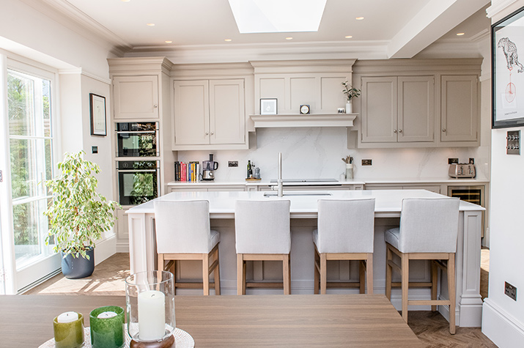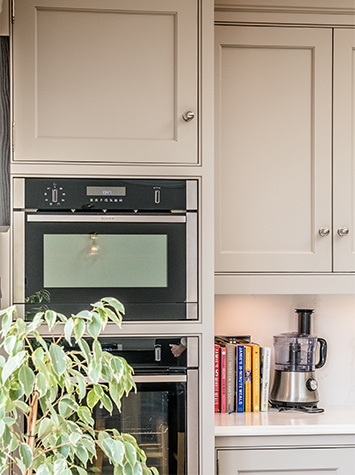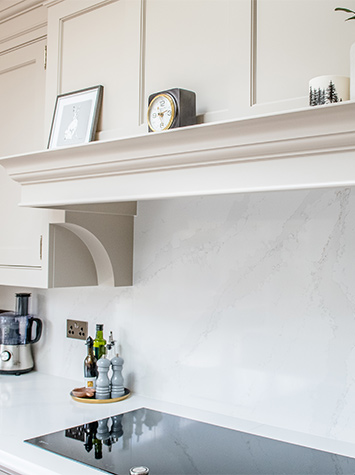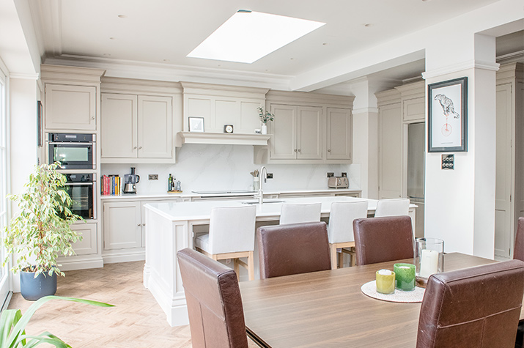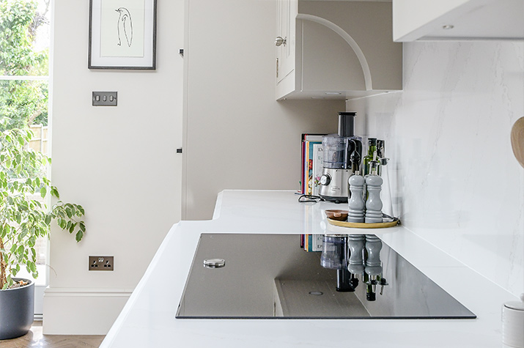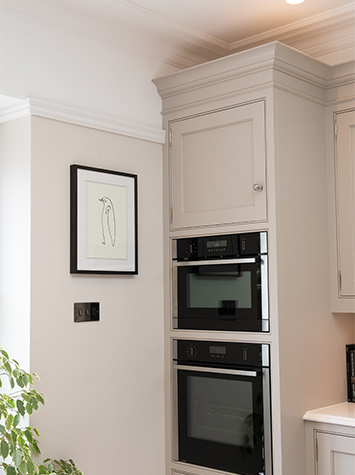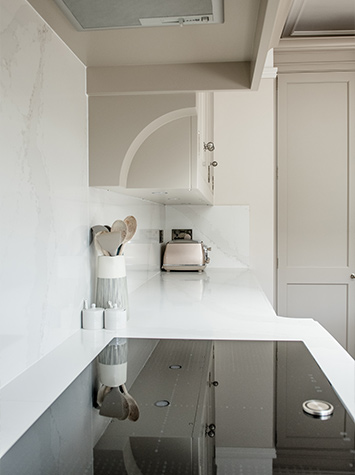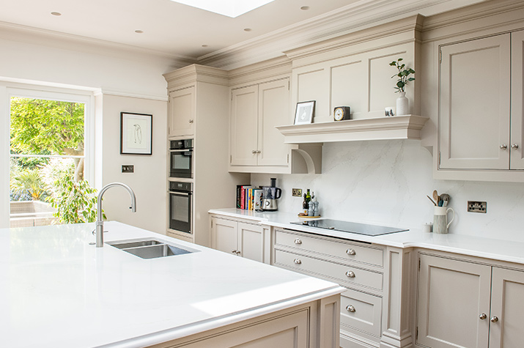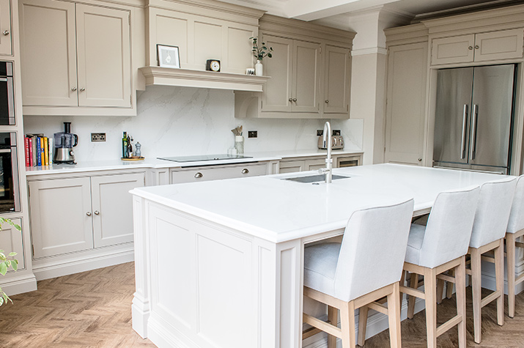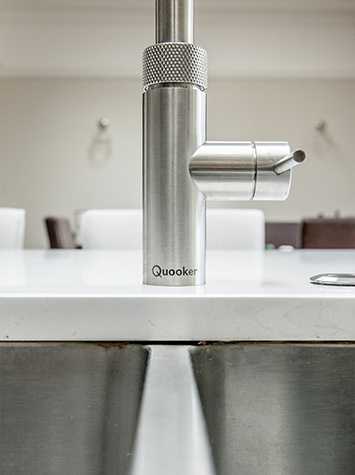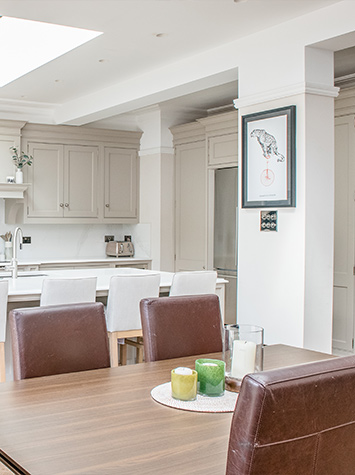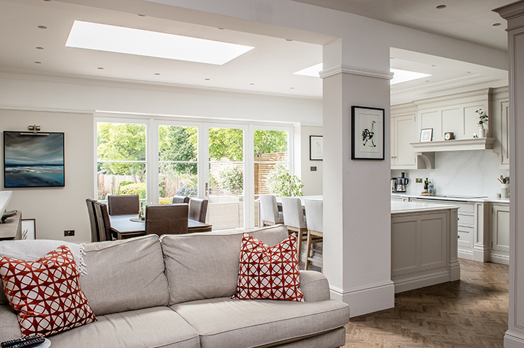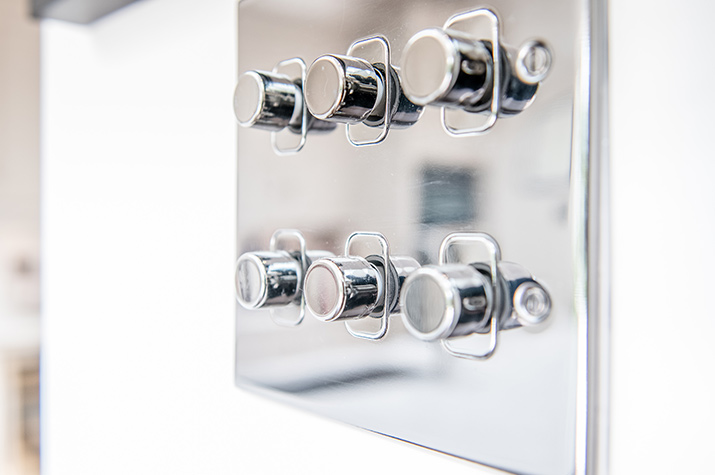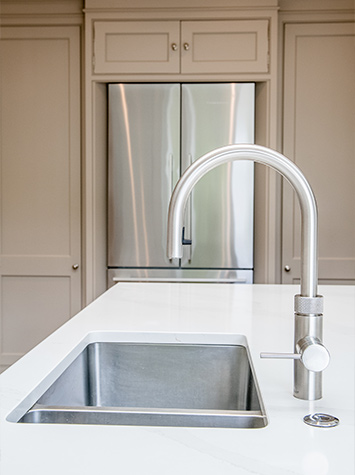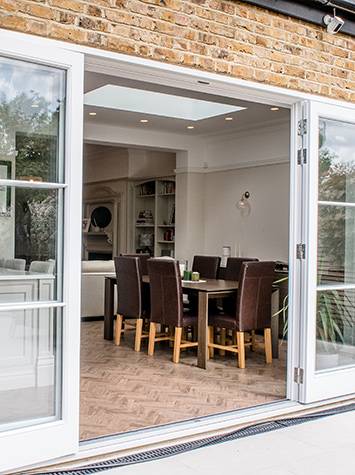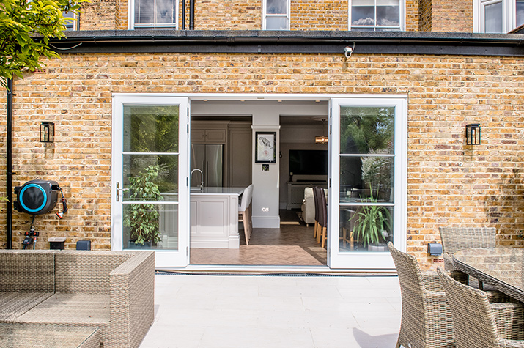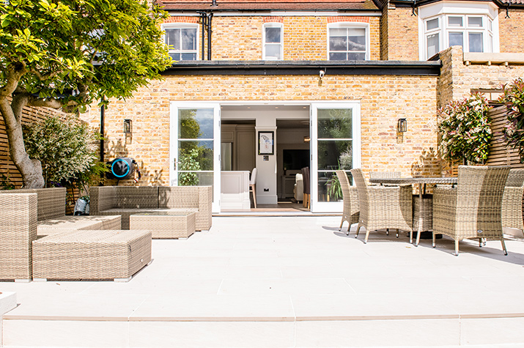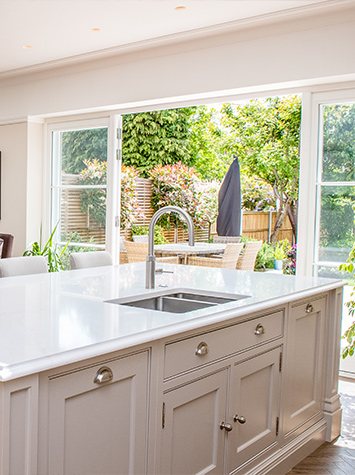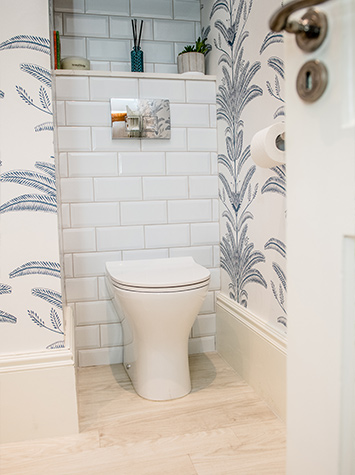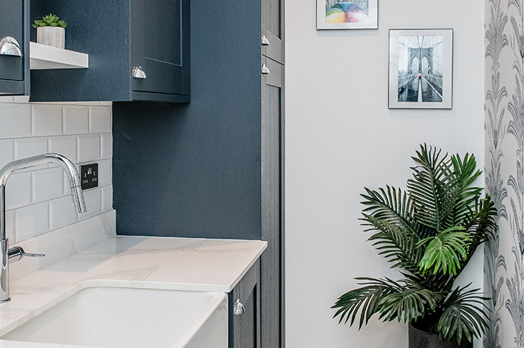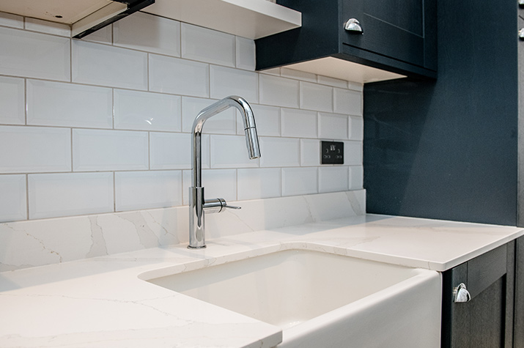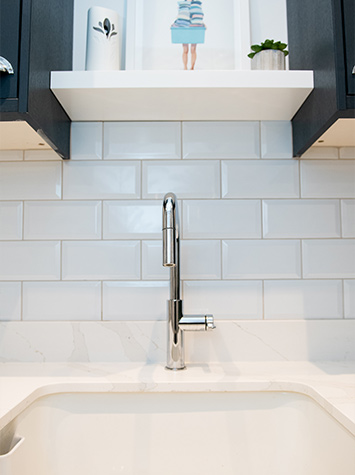Aldersbrook
As with most period properties the layout in this house was segmented into small rooms at the rear of the property, and in this case included an outdoor WC. The plans were to open out the back by combining the rooms and extending into the sizeable garden. After demolishing internal walls, adding the foundations and structural supports an expansive extension was built using carefully selected bricks to match the original house. Joinery and insulation completed the shell, while wide glazed roof lights and characteristic doors made everything watertight.
Inside the clients selected a beautiful traditional kitchen to mirror the period features in the house. This was complimented with high speck modern appliances. A large island with sink became the focal point for relaxed entertaining. All the essential services and WC were cleverly housed in a new utility room tucked away from the stunning main space.
The client said: ‘Logic construction came highly recommended to carry out the work on our extension. Simon and his team did not disappoint – from day one they were very reliable and professional. The project was completed on time, and we are very pleased with the outcome. We would not hesitate to recommend them.’
