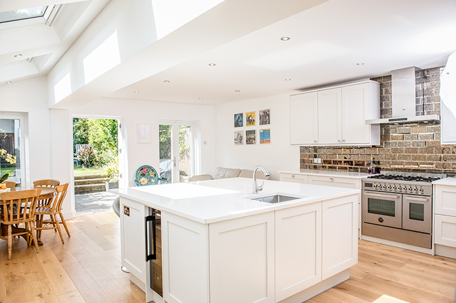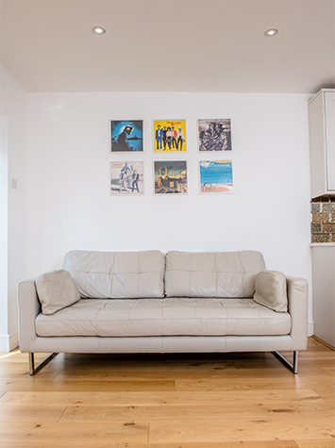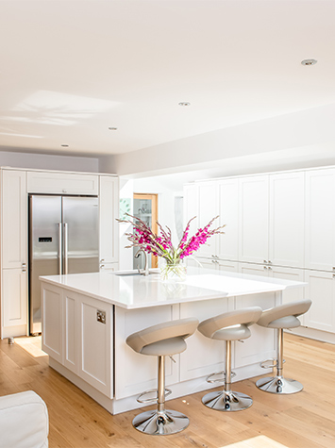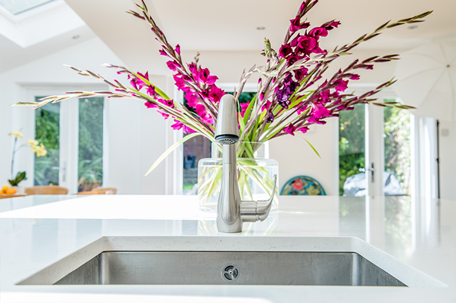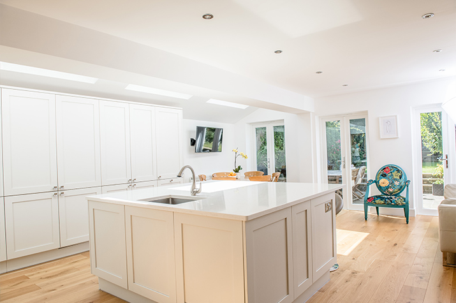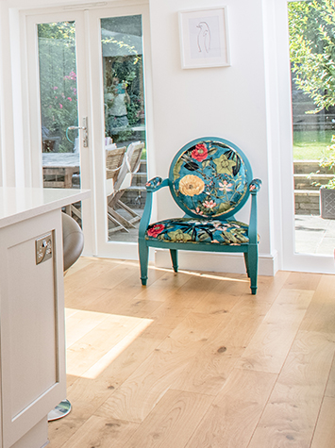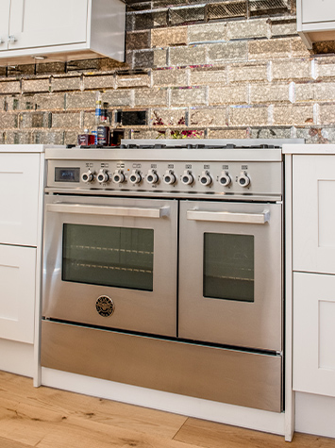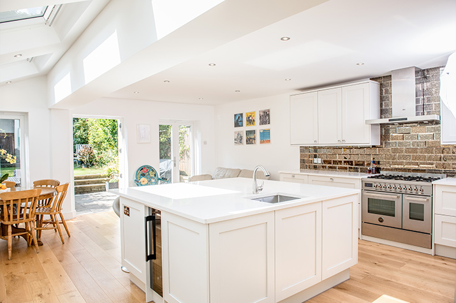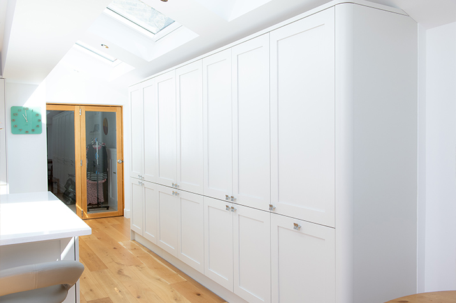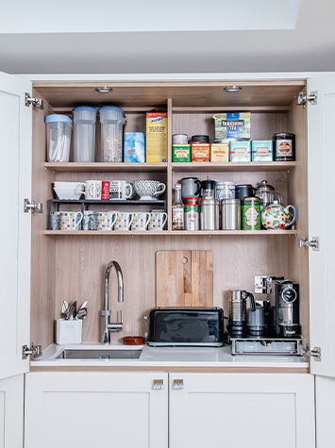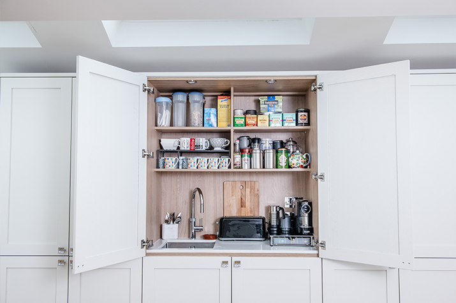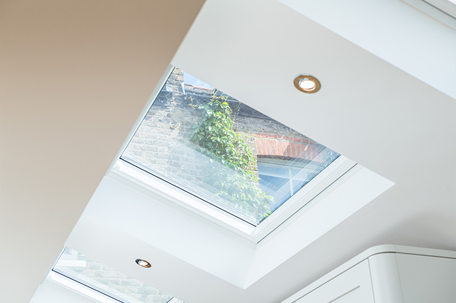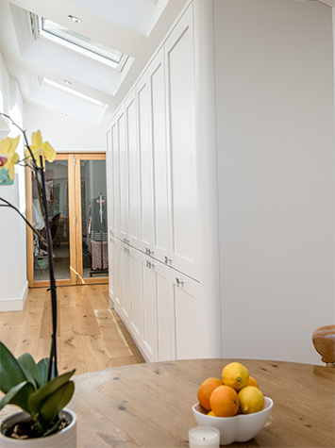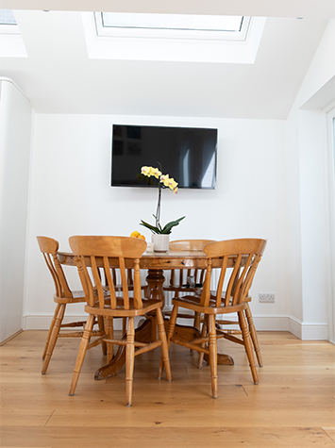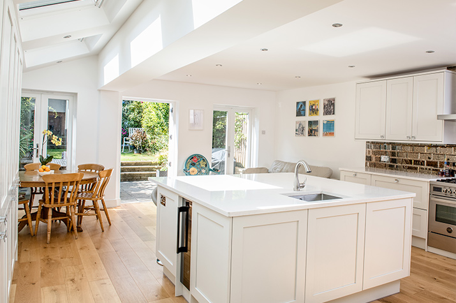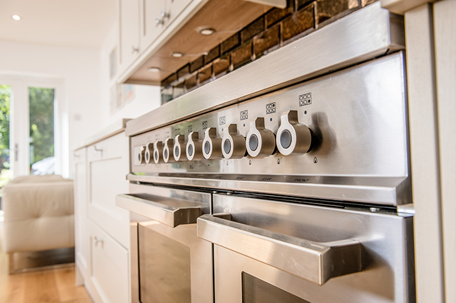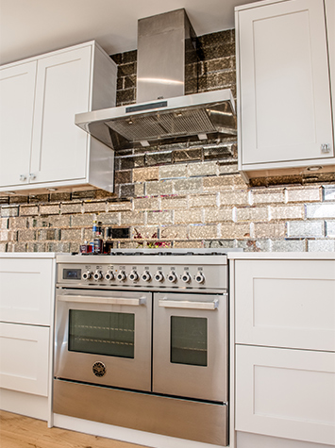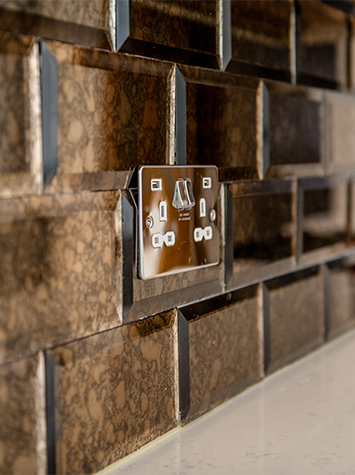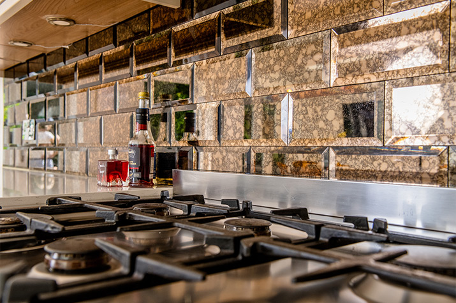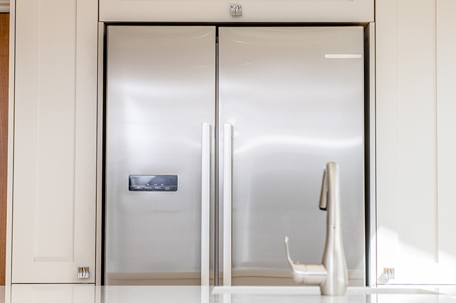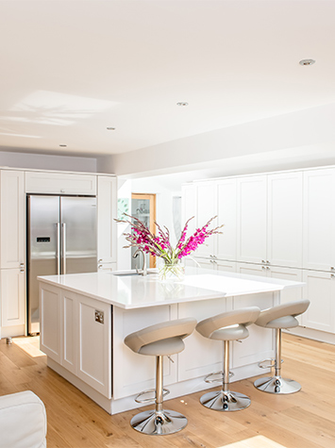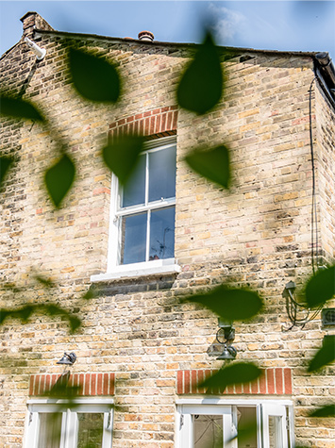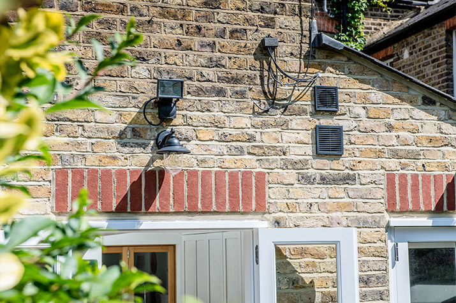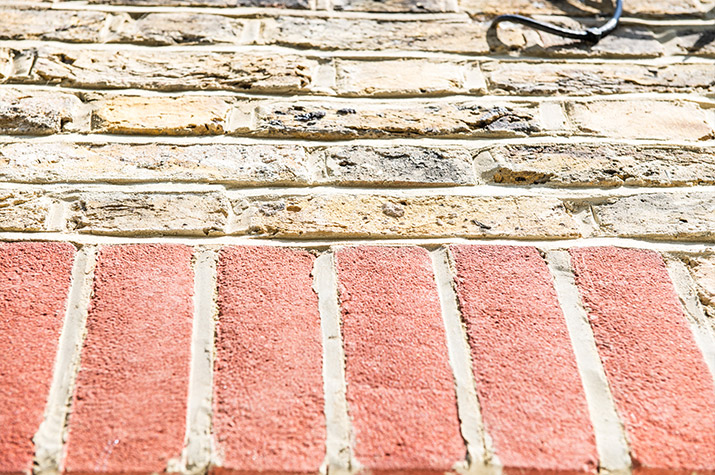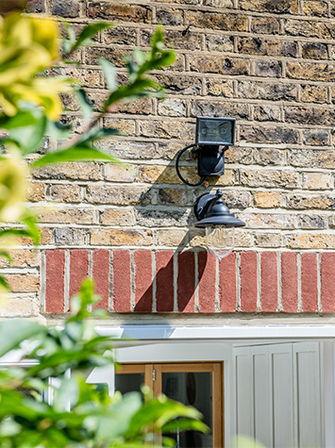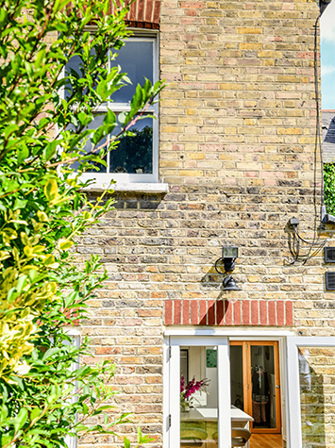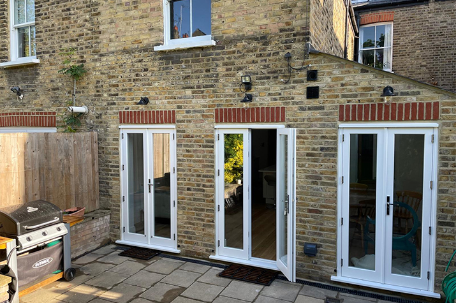Hornsey
To create the living space this family wanted to achieve in their traditional Victorian property they utilised the space at the side to add width to their footprint. The team demolished existing external walls and used acro props to support the building while the foundations were dug, and a steel frame inserted. For rebuilding careful consideration and sourcing of reclaimed bricks make for a seamless partnership between old and new on the exterior walls. The unused side return along with the existing footprint now accommodates a generous light filled kitchen, living and dining room with an expansive social island space for interactive gatherings with a relaxed informal feel.
The client said: “Simon and the team had undertaken other work in our property before, so we knew that when it was time to extend our kitchen, they were the only choice. From the early stages of planning, they were on hand to assist with pragmatic advice. Once the construction started, they dealt with everything in a calm and efficient manner.
Highlights included:
- Guiding the ‘world’s smallest’ earth mover through a terrace house hallway
- Dealing with changes in building regulations requirements in a pragmatic manner
- Overseeing every stage of the outside construction
- Recommending good quality tradesmen for additional work
- Working without interruption throughout the winter on some challenging ground works
All of this was achieved within a transparent budgetary framework and the results speak for themselves”
