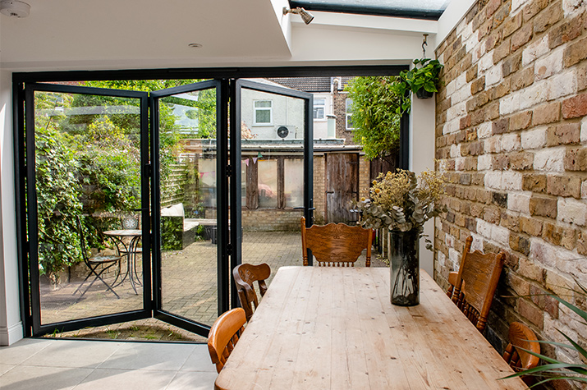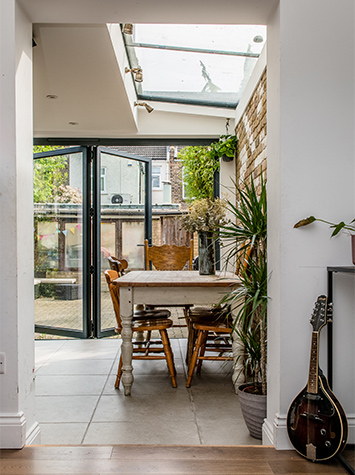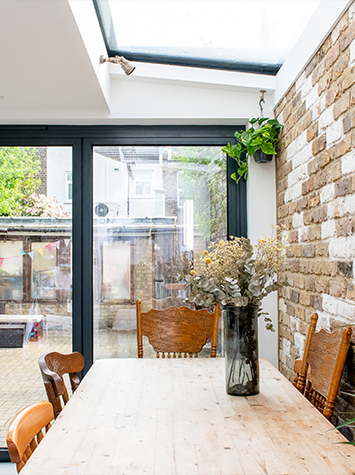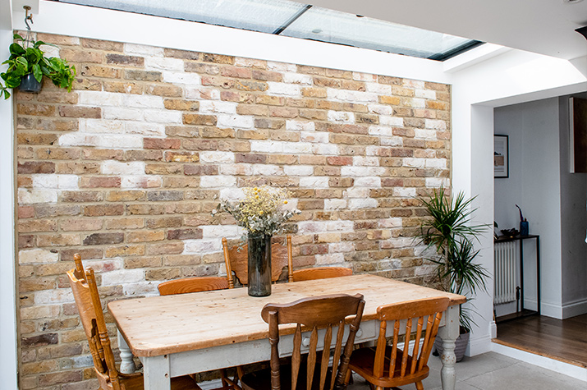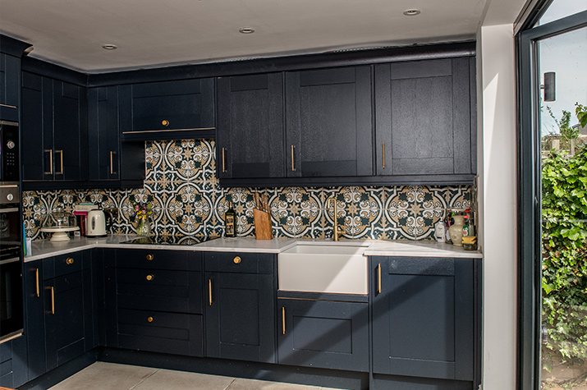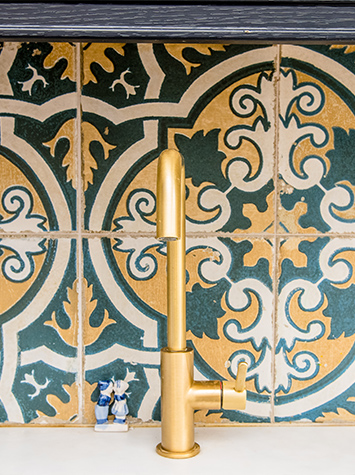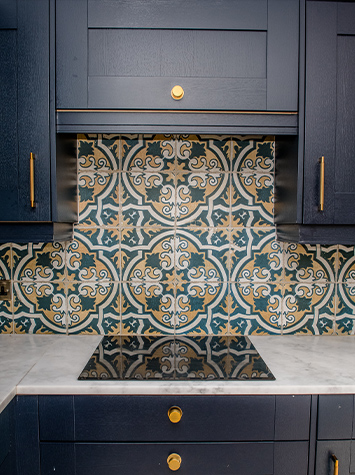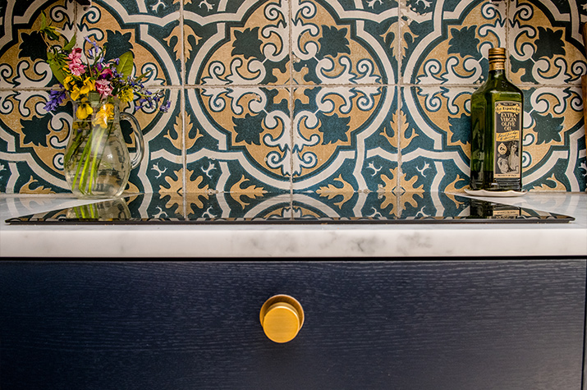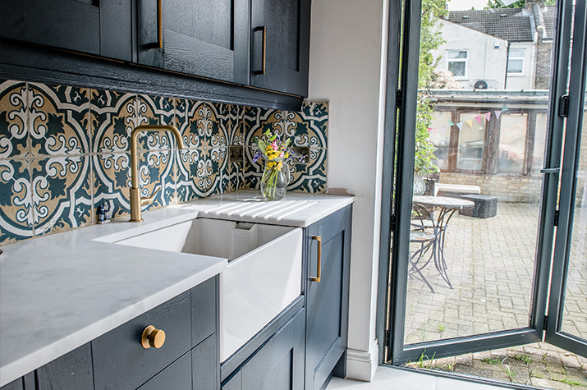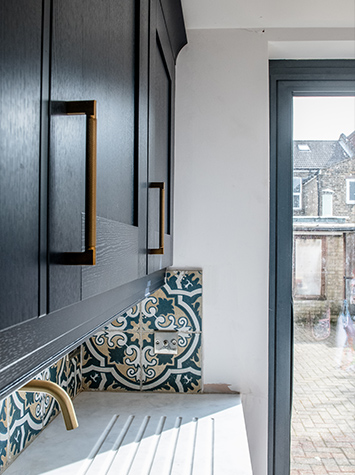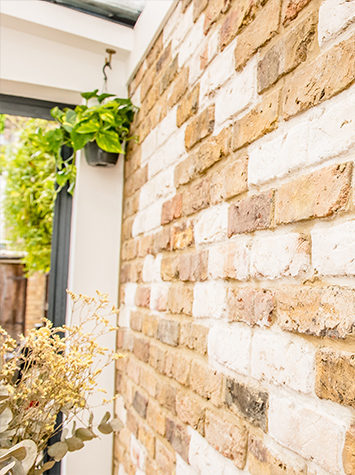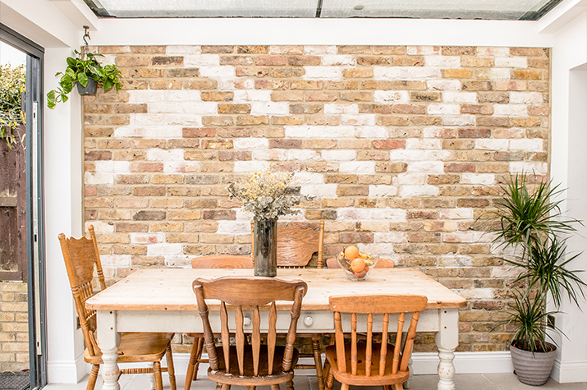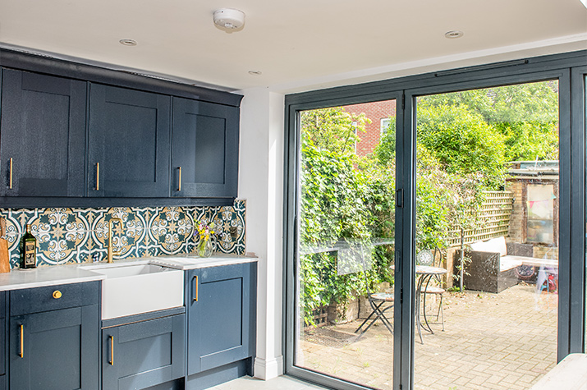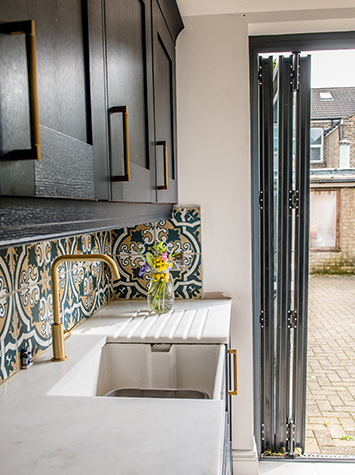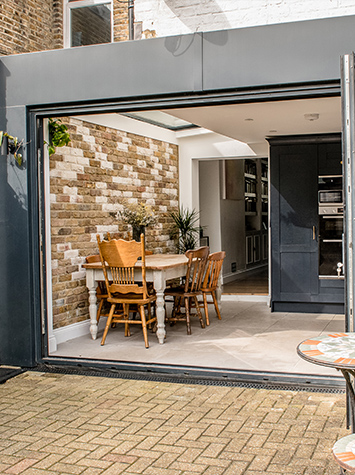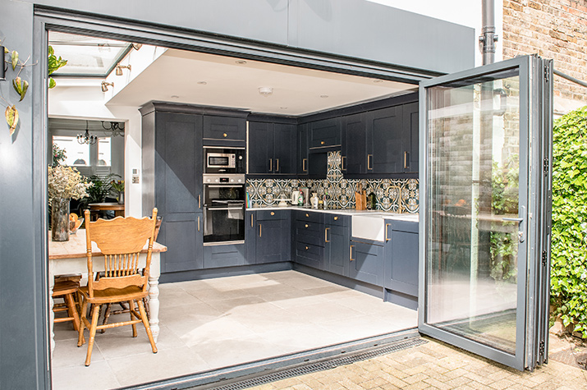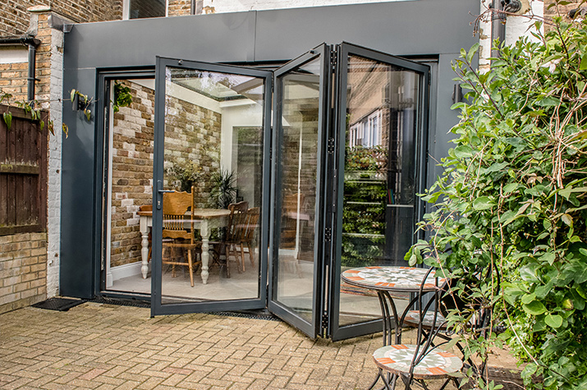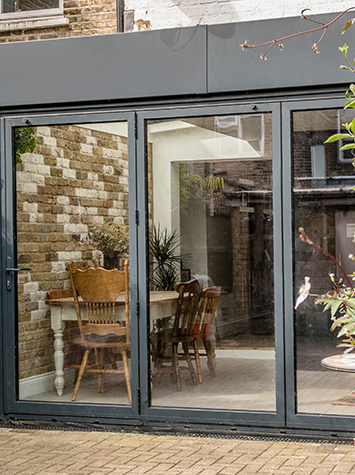Walthamstow
With this traditional Victorian terraced house, the opportunity to open out the kitchen came from relocating the ground floor bathroom to upstairs. The ground floor involved demolishing a side extension and rear wall before adding a structural picture frame steel at the back. After timberwork, insulation and flooring the new side extension roof was reinstated with a fabulous glazing panel that added an abundance of light over the dining table. Bi fold doors spanning the whole of the rear gave more light and easy access to the garden.
The clients chose an on trend bold kitchen colour and skilfully mixed and matched the old and new to create a fusion of industrial and modern. Outside was given a contemporary twist by wrapping and encasing the rear wall in stunning zinc cladding.
The client said: “It was a pleasure to work with Simon and his team on our project. He was open, honest, accessible, and flexible about what each step entailed. He tried to accommodate all our priorities within the build. I think what really stood out is that he simply knew his stuff – and we felt reassured by his judgement. We are very pleased with the result and would unreservedly recommend Logic Construction to anyone undertaking renovations or an extension.”
