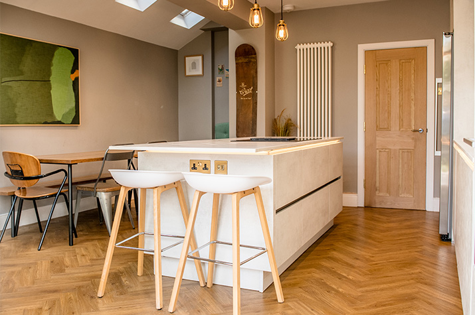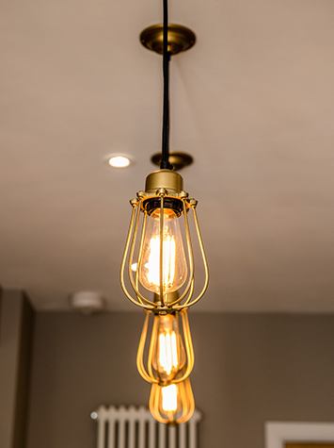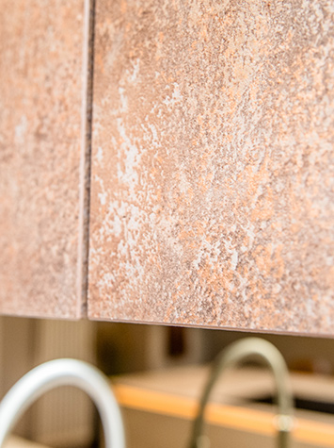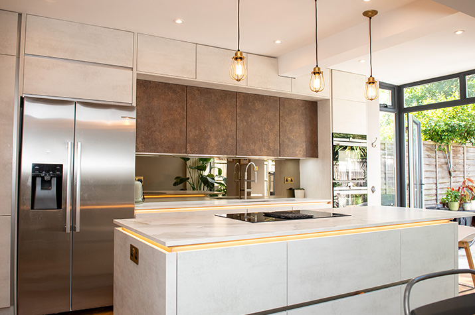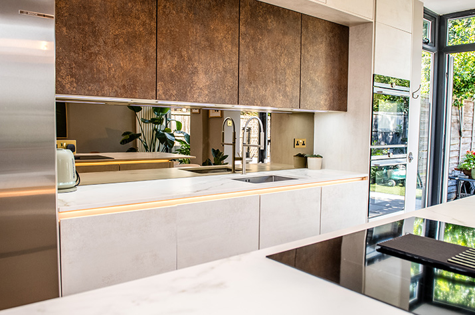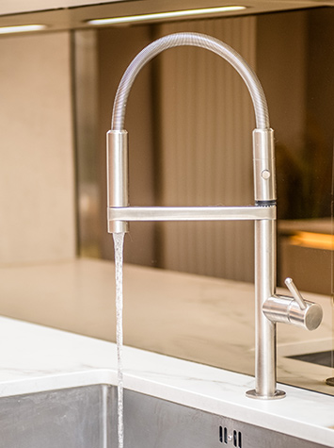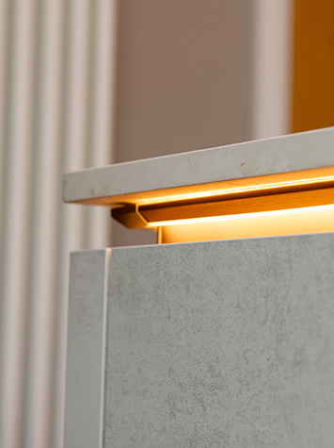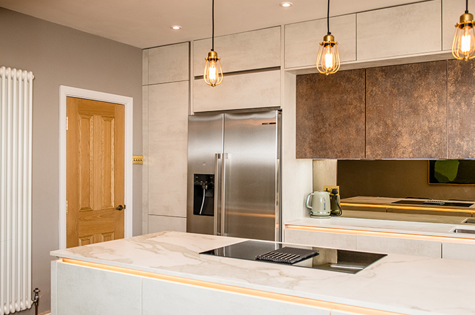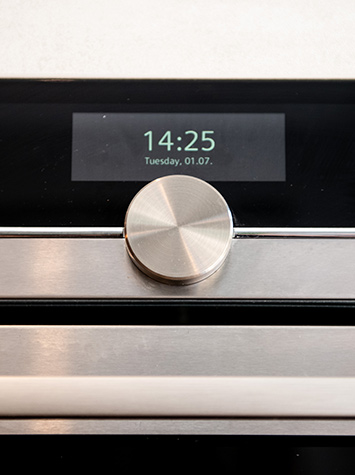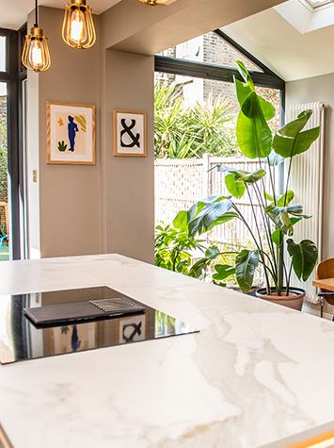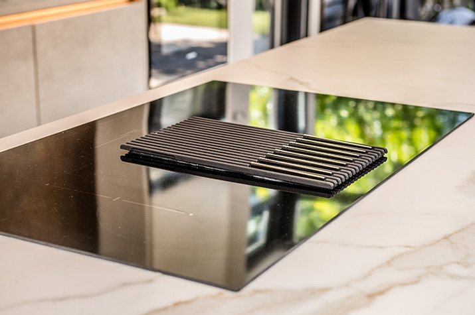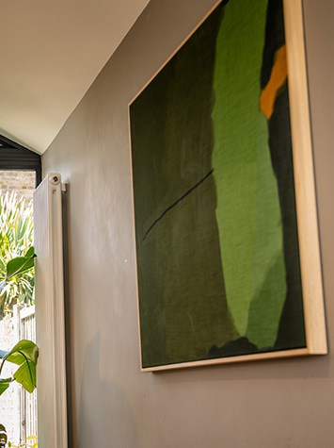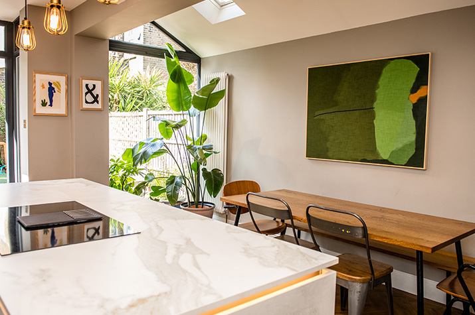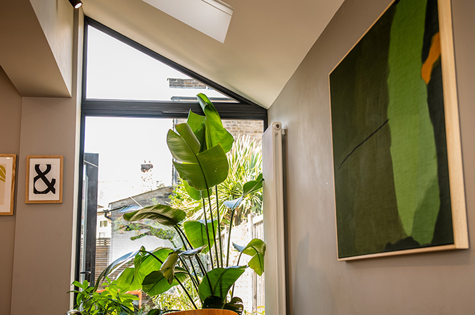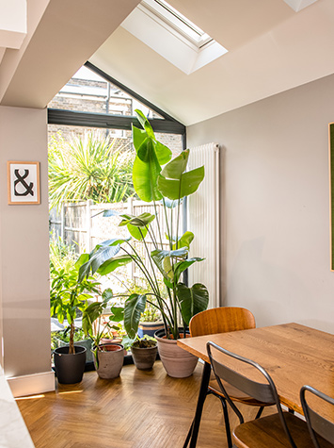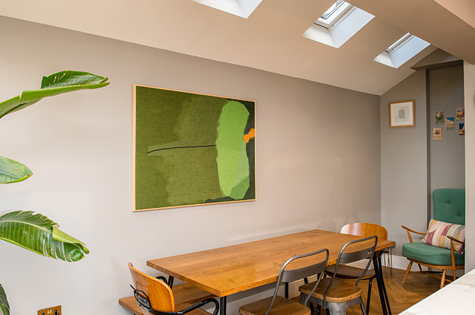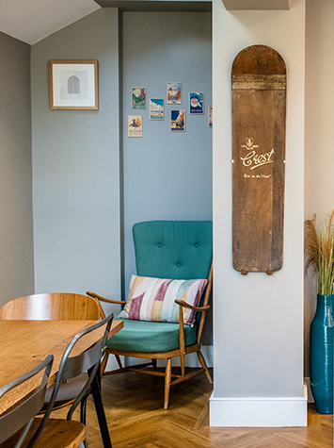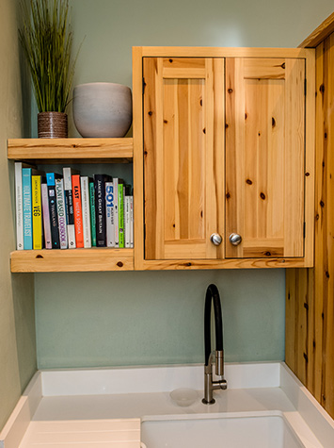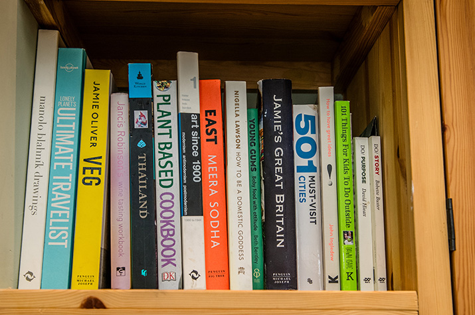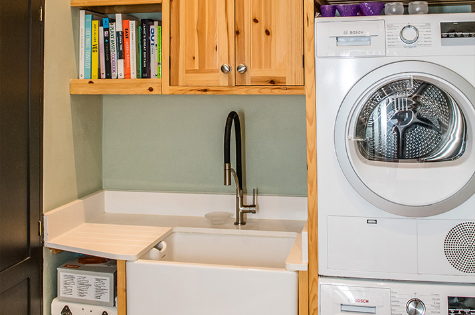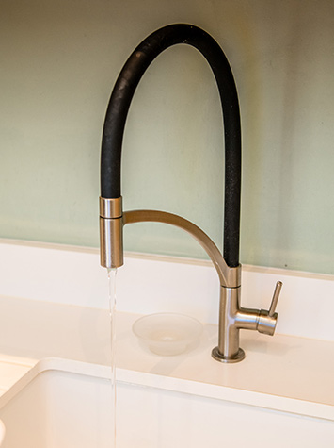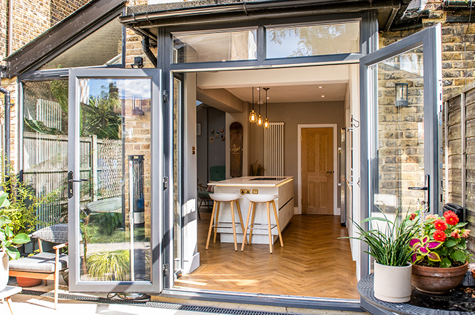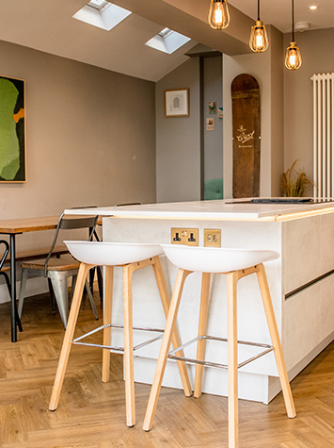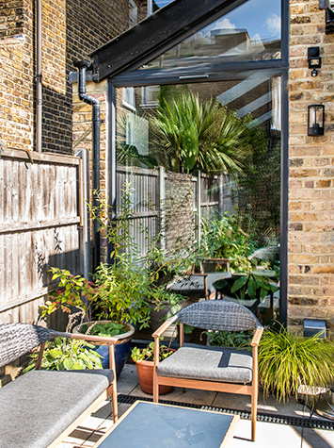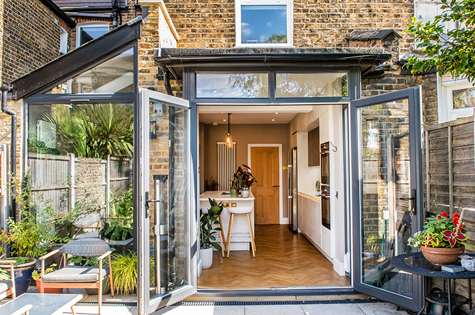Wood Green
To maximise the footprint of their home this family opted to use the existing external side return space and incorporate it into their kitchen. What was achieved was a 30% increase in internal space that created a broad multi-purpose kitchen dinner. The area is now the hub of the home; light, bright and welcoming – where everyone can interact and come together socially.
Further ground floor reconfiguration created a separate utility room and convenient ground floor WC.
For the internal design and finishing touches the client has cleverly used large, lush planting to soften the modern interior and blur the lines between inside and outside.
The client said: “Working with Simon and the team was a great experience from the initial quote stage, through to completion. Their communication throughout the project was brilliant and the quality of the work outstanding. Would not hesitate to use them again and have recommended Logic Construction to all our friends.”
