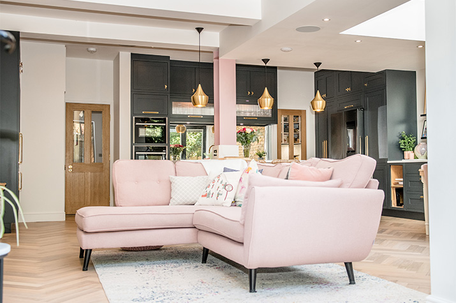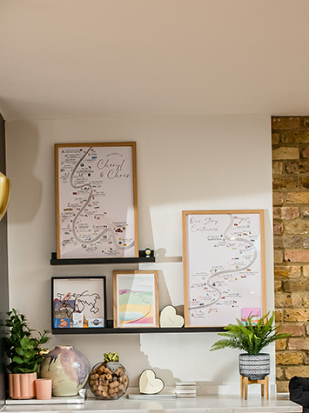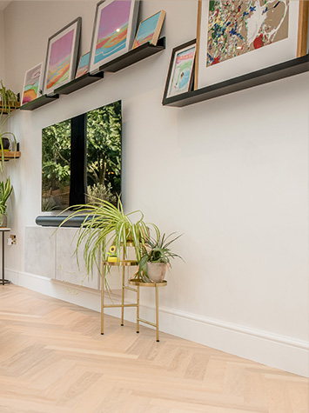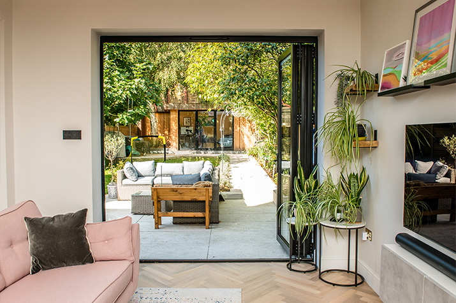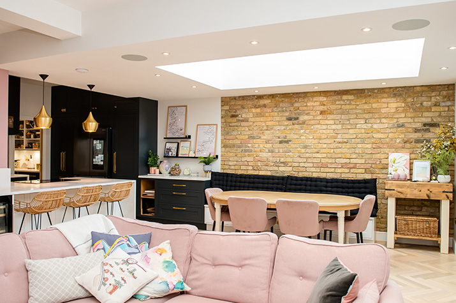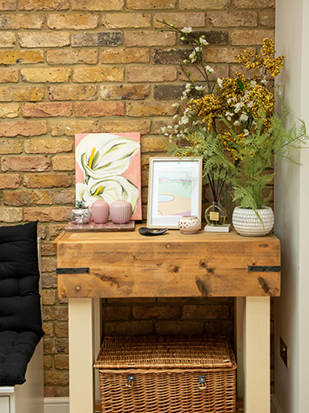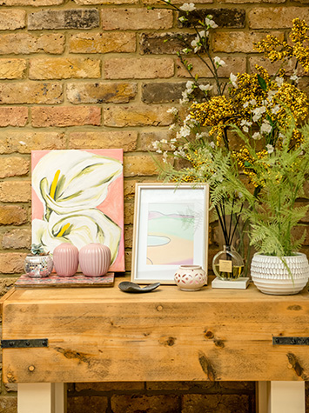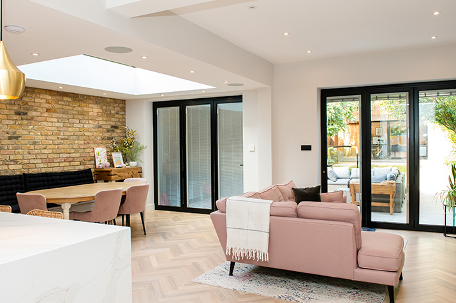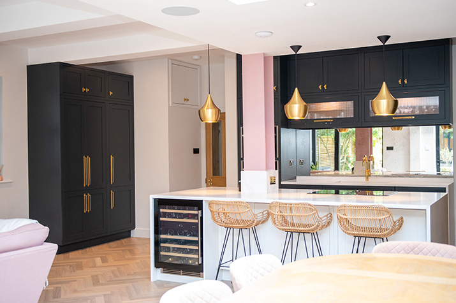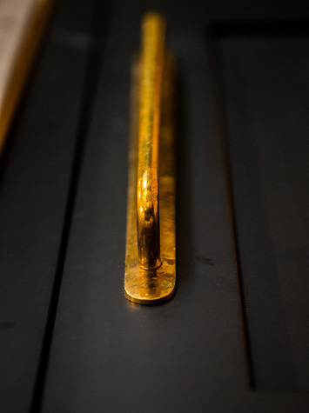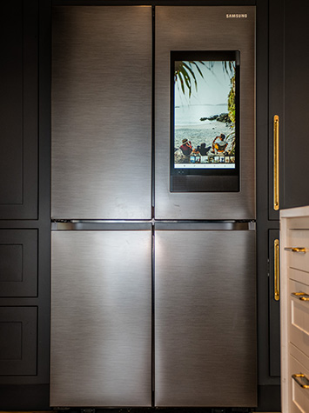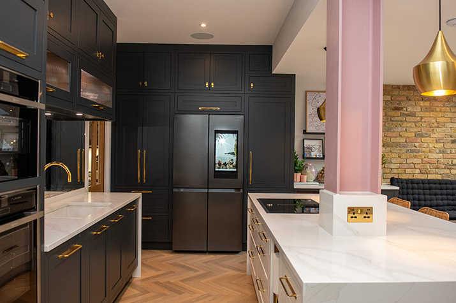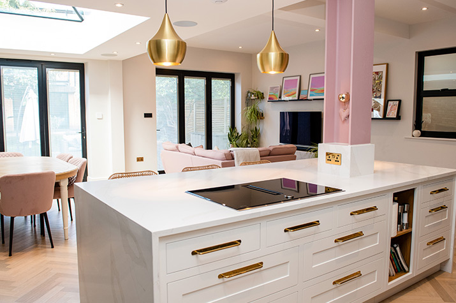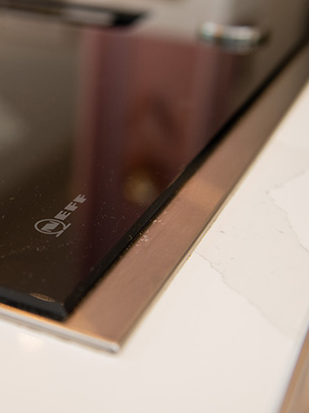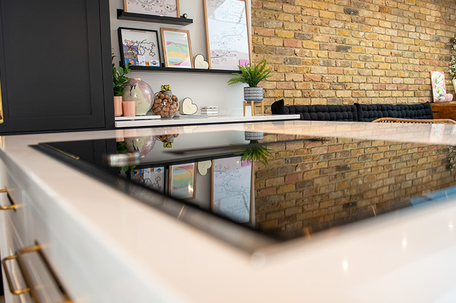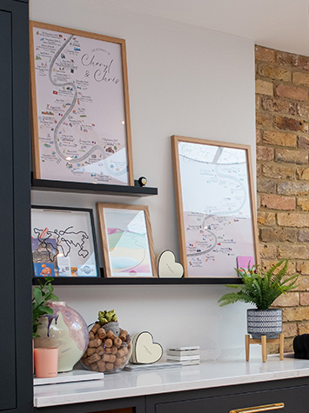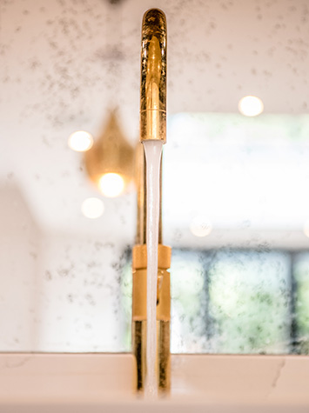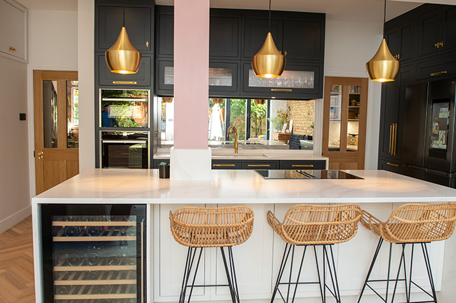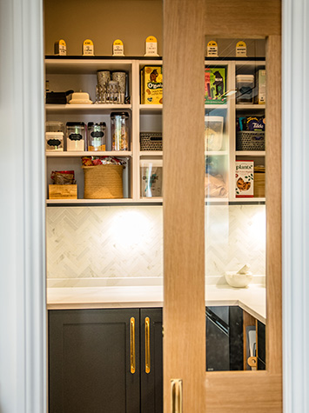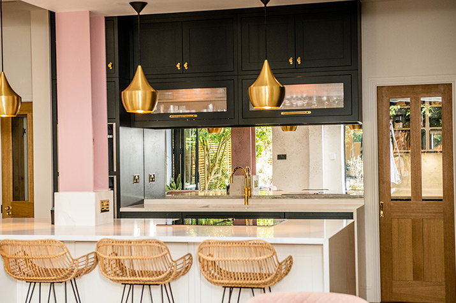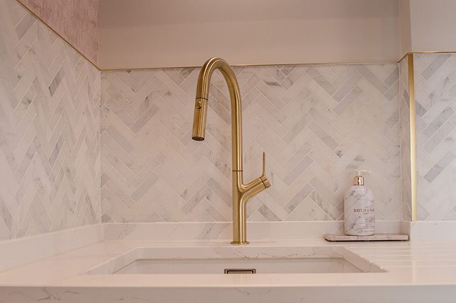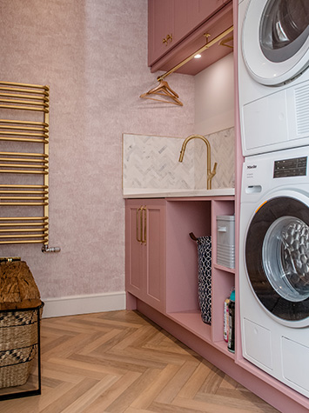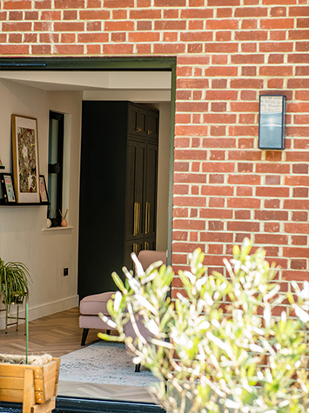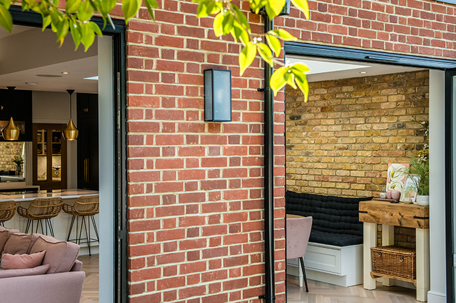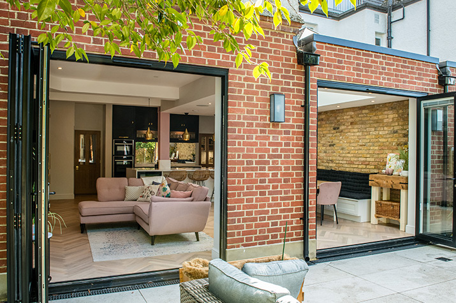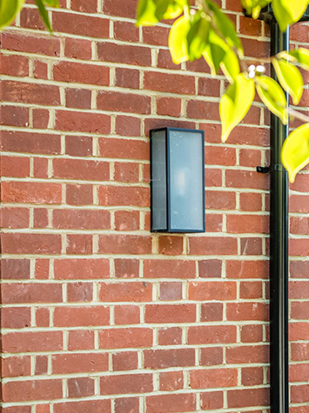Woodford Green
The family and architect came up with a design that gave a stunning open plan footprint, but also incorporated the practical elements such as a utility space and food storage. An extension added width across the rear while the team also remodelled most of the ground floor. For the internal reconfiguration space from a second reception was taken for the all-important laundry and pantry. The space is now super bright, flexible and airy with new roof lighting and bi-folding doors. The layout is perfect combination of space and practicality – where the family spend most of their time.
The client said: “We really enjoyed working with Simon and team. From day one he listened to our ideas as well as shared his own thoughts and experience.
He spotted issues which our Architect had missed and came up with options to resolve.
He saw we wanted an exposed brick wall and instead of trying to source Yellow London bricks, he suggested that his team could save and reuse bricks from one of our walls which was being removed. This resulted not only in a stunning, authentic end design but also a brilliant story that there were our original kitchen wall bricks.
His team were great, tidy, polite and lovely to work with – with great attention you detail and high standards. I would (and already have) highly recommend Simon and team.”
