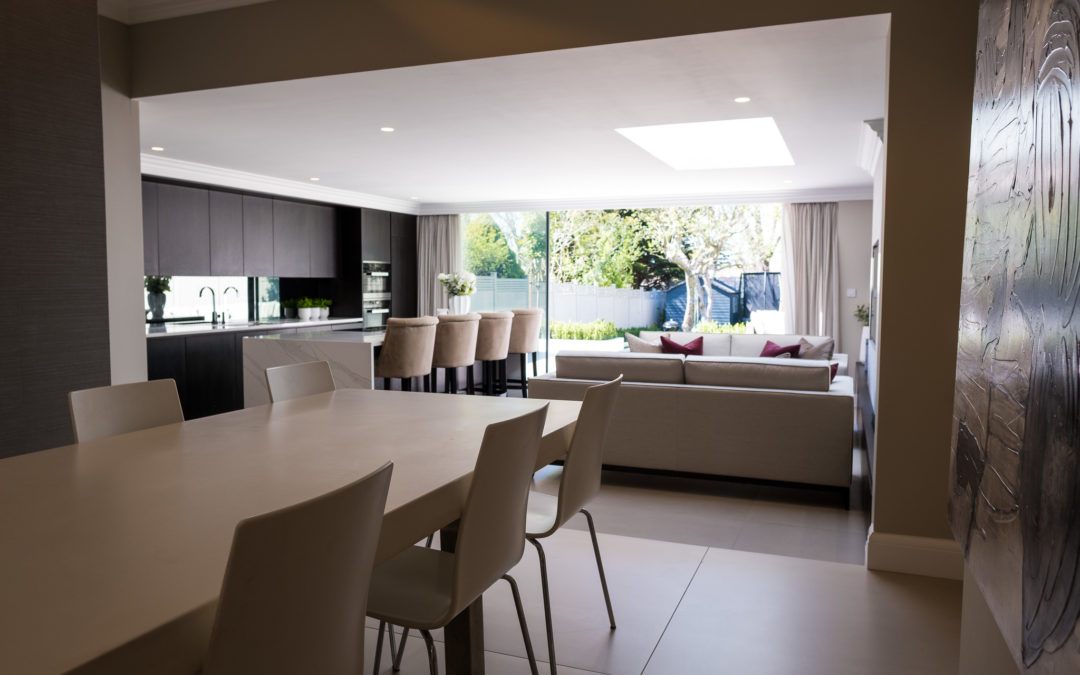
North Finchley
North FinchleyThe new lower-level rear extension clearly defined and zoned the dining area from the kitchen and living space. A utility room was added to make the space family friendly and practical, and a new angled lantern ensured the space was always light and...
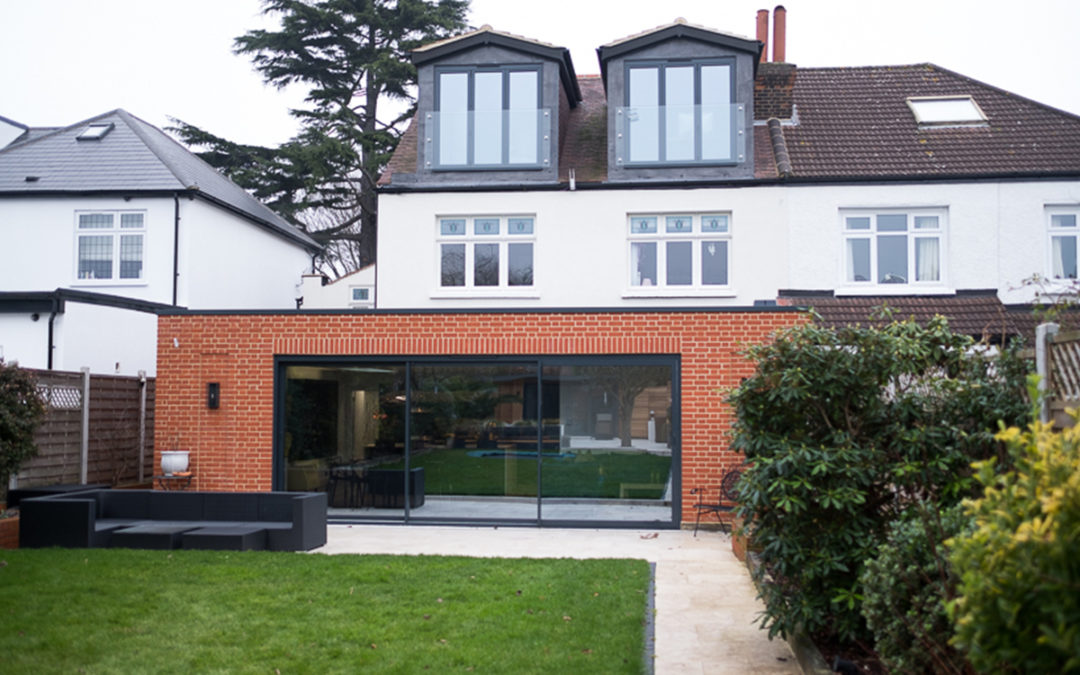
Snaresbrook
Snaresbrook A rear extension with return side extension built in traditional red bricks with a contemporary aluminium coping colour matched to the anthracite grand slider doors. The extension provided an extensive living area with modern kitchen, spacious utility room...
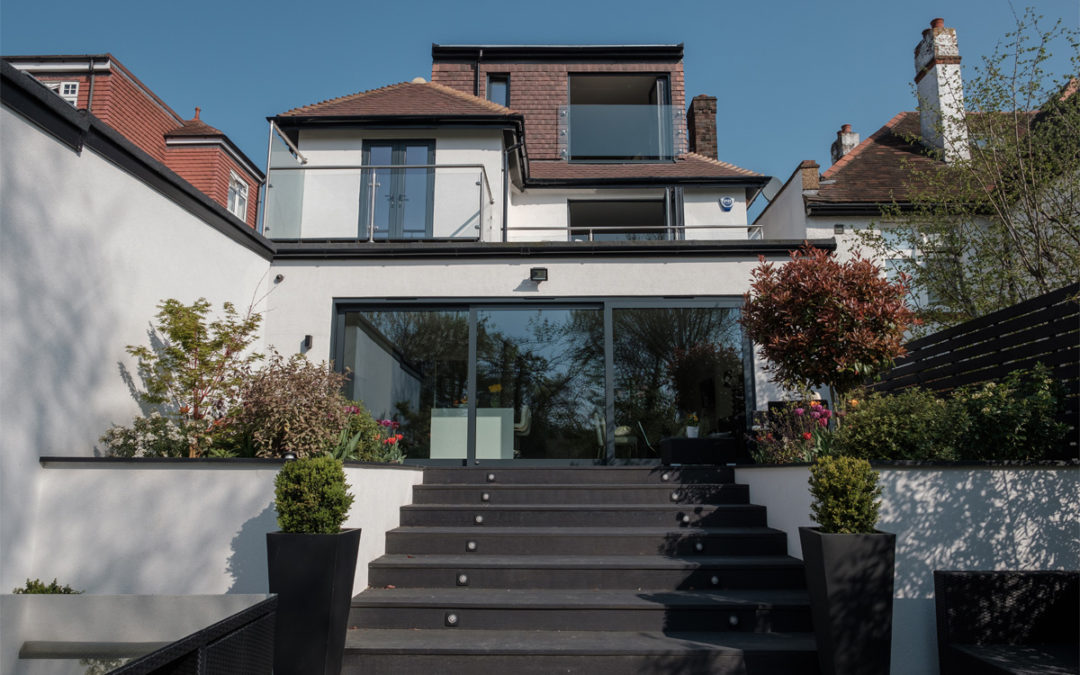
Muswell Hill
Muswell HillA contemporary full width ground floor extension, first floor extension and loft conversion. The ground floor extension provided a spacious modern kitchen, utility room, dinning and seating areas, plus unique outdoor space. The first floor extension...
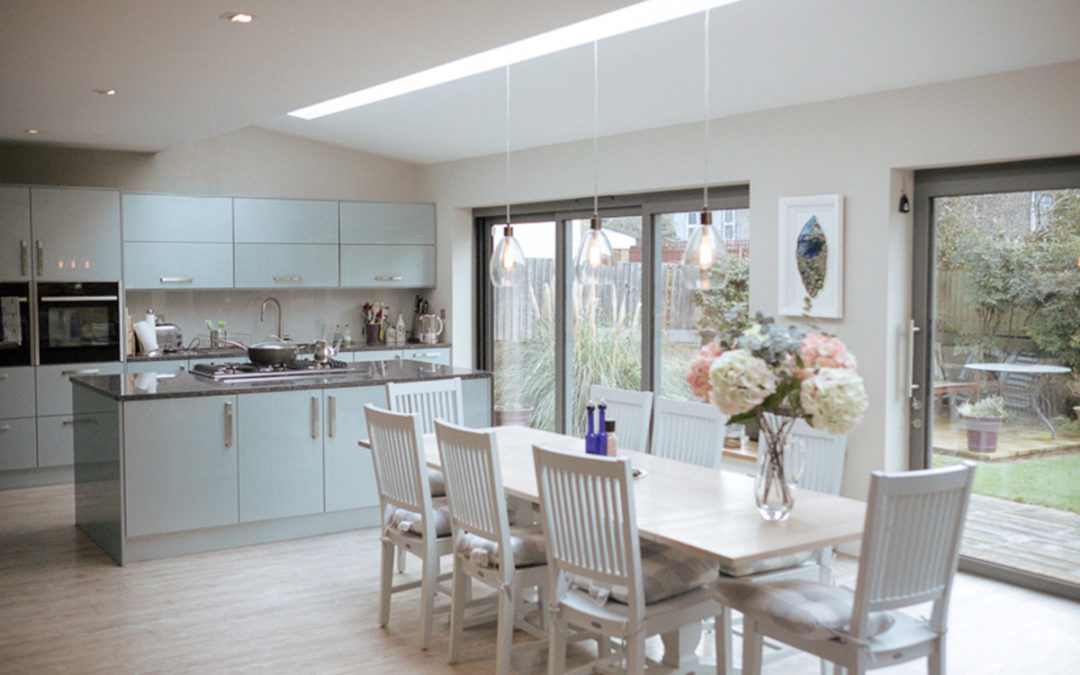
Leytonstone
Leytonstone Ground floor full width extension and first floor infill extension built from reclaimed London Stock bricks. Traditional yellow stock brick walls with a contemporary zinc roof to the lower extension and natural slate roof cover to the upper extension. The...
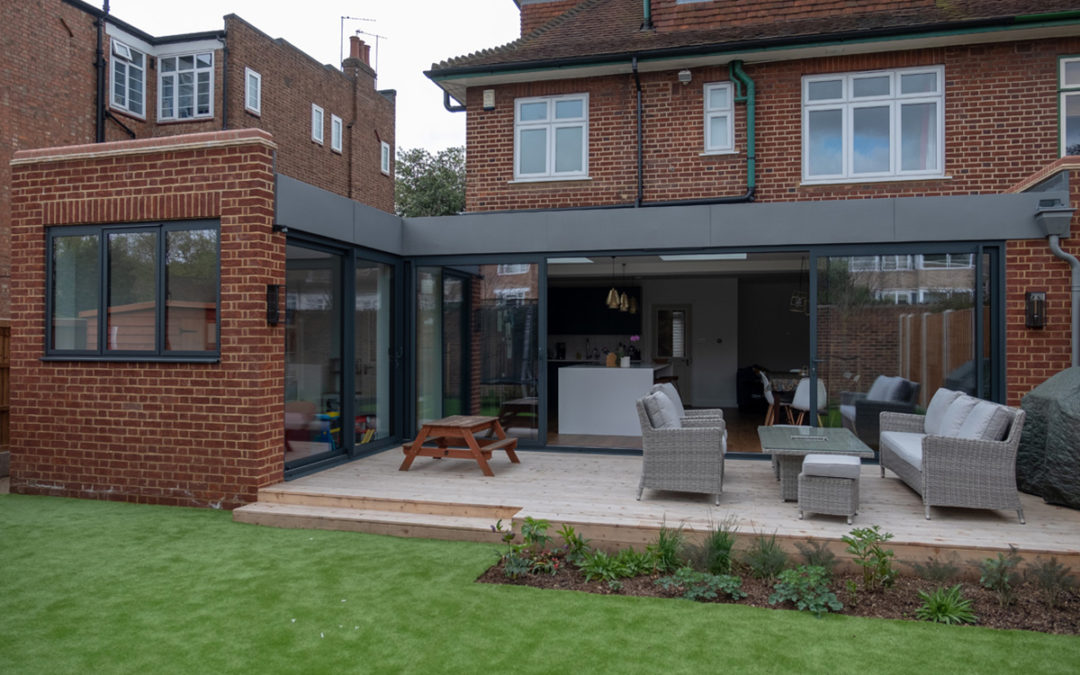
Wanstead
WansteadAn extensive rear extension built from traditional red bricks to match existing house, but with a contemporary zinc facia and fibreglass roof. The extension provided a large contemporary kitchen with seating and living areas, a spacious utility room, a...