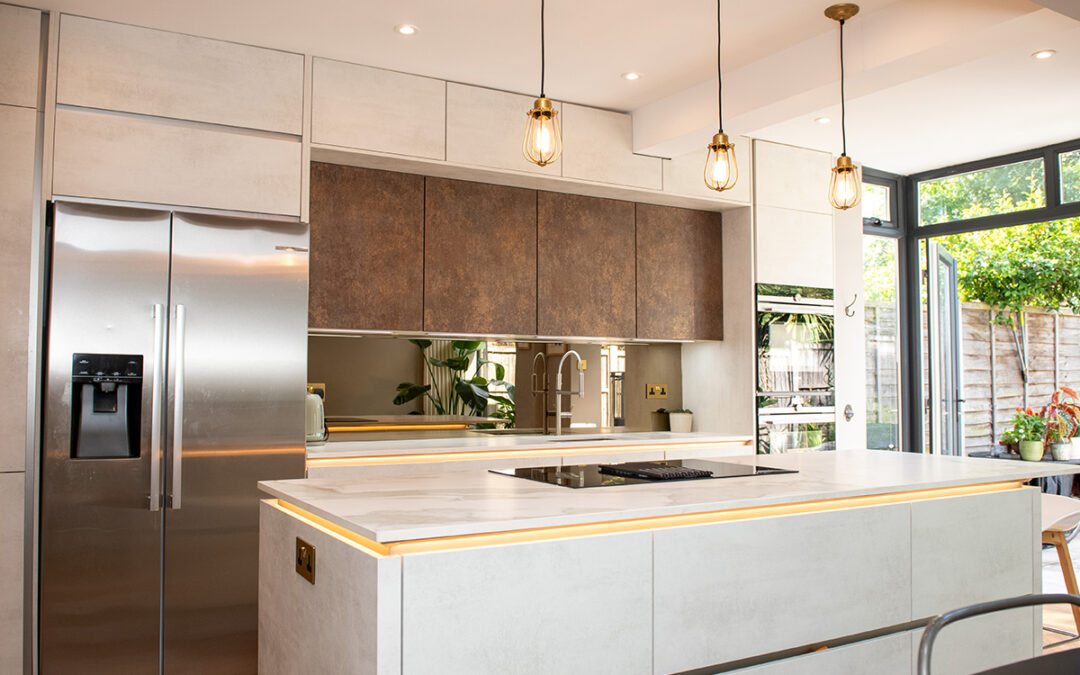
Wood Green
Wood GreenTo maximise the footprint of their home this family opted to use the existing external side return space and incorporate it into their kitchen. What was achieved was a 30% increase in internal space that created a broad multi-purpose kitchen dinner. The area...
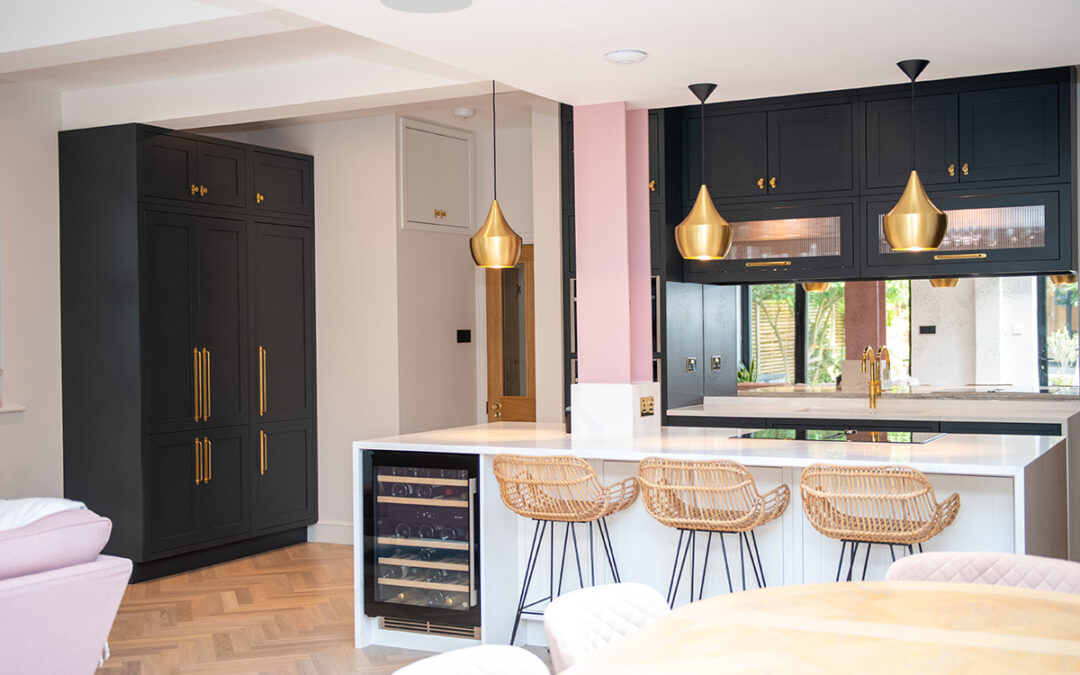
Woodford Green
Woodford GreenThe family and architect came up with a design that gave a stunning open plan footprint, but also incorporated the practical elements such as a utility space and food storage. An extension added width across the rear while the team also remodelled most...
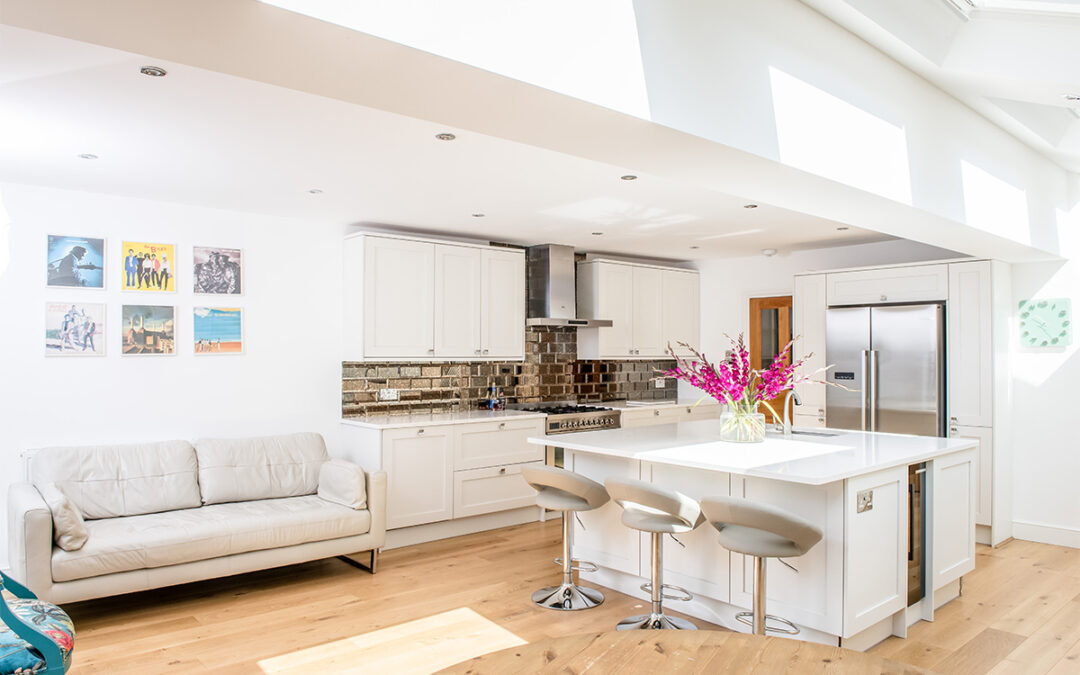
Hornsey
HornseyTo create the living space this family wanted to achieve in their traditional Victorian property they utilised the space at the side to add width to their footprint. The team demolished existing external walls and used acro props to support the building while...
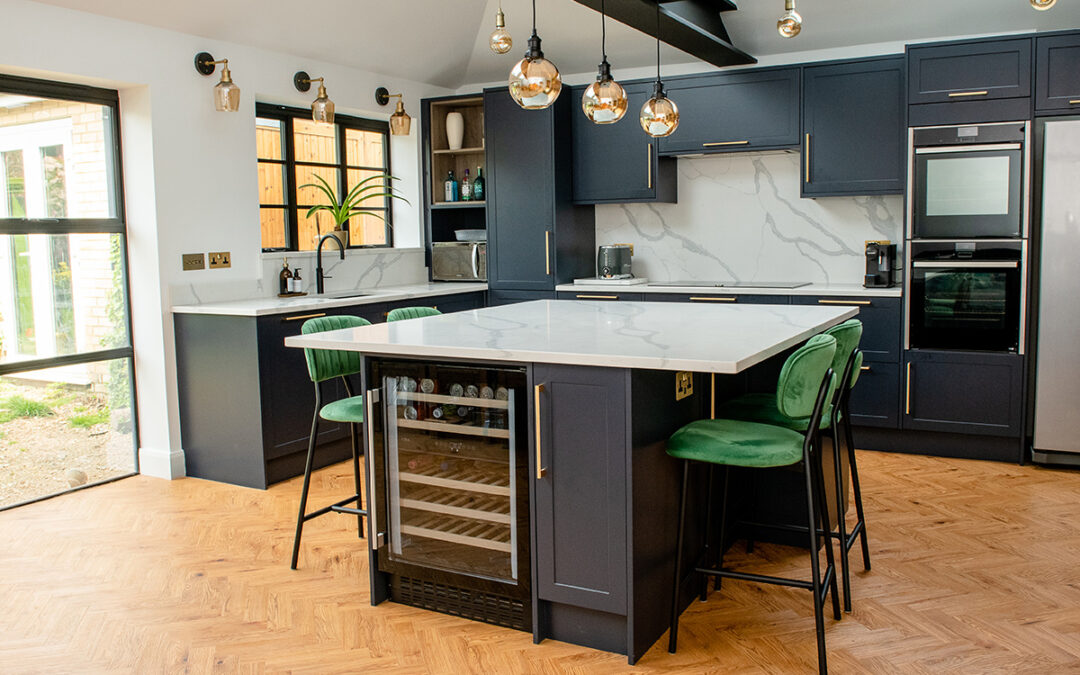
South Woodford
South WoodfordOn this project the client had plans for a wraparound extension that completely reconfigured the ground floor layout. A small pre-existing addition was demolished at the rear, then foundations were dug to the side and across the whole rear of the...
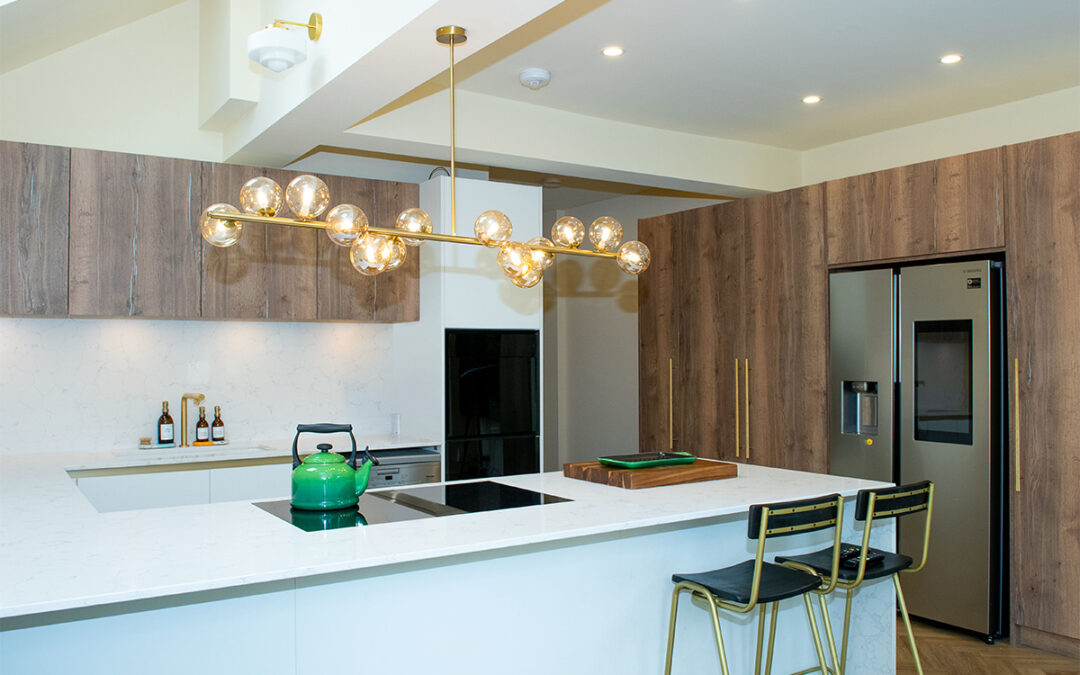
Aldersbrook
AldersbrookThis project was all about creating an attractive, sleek and streamlined open plan kitchen diner within the footprint of a beautiful period home. Keeping key features like the bay window, but bringing them up to date with aluminium and adding doors for...
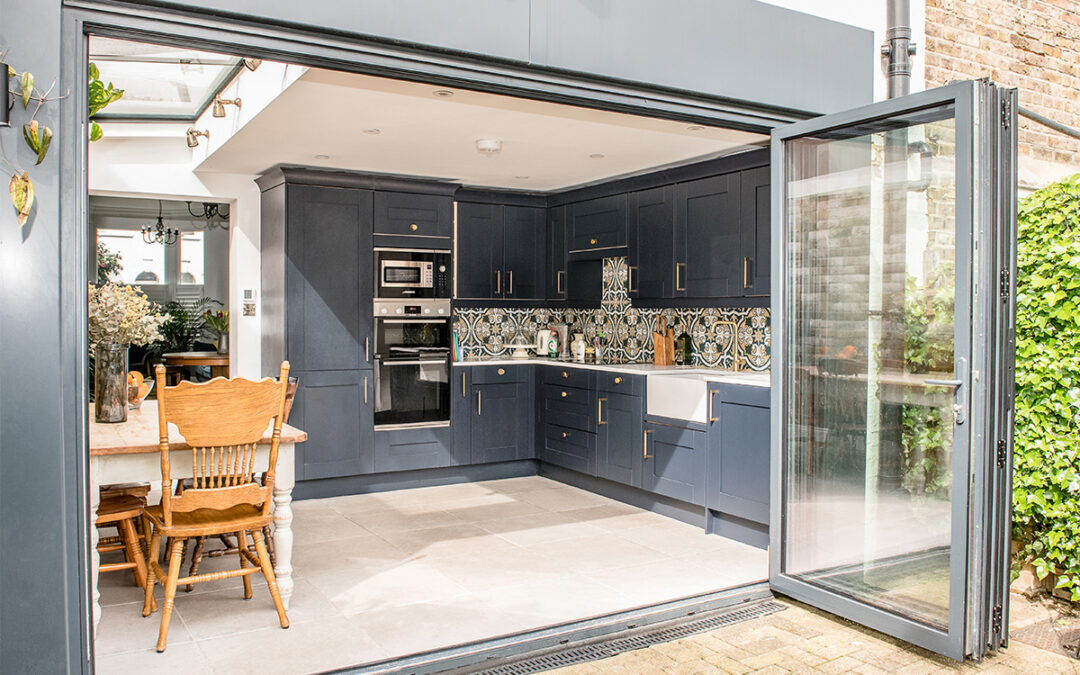
Walthamstow
WalthamstowWith this traditional Victorian terraced house, the opportunity to open out the kitchen came from relocating the ground floor bathroom to upstairs. The ground floor involved demolishing a side extension and rear wall before adding a structural picture frame...

Aldersbrook
AldersbrookAs with most period properties the layout in this house was segmented into small rooms at the rear of the property, and in this case included an outdoor WC. The plans were to open out the back by combining the rooms and extending into the sizeable garden....
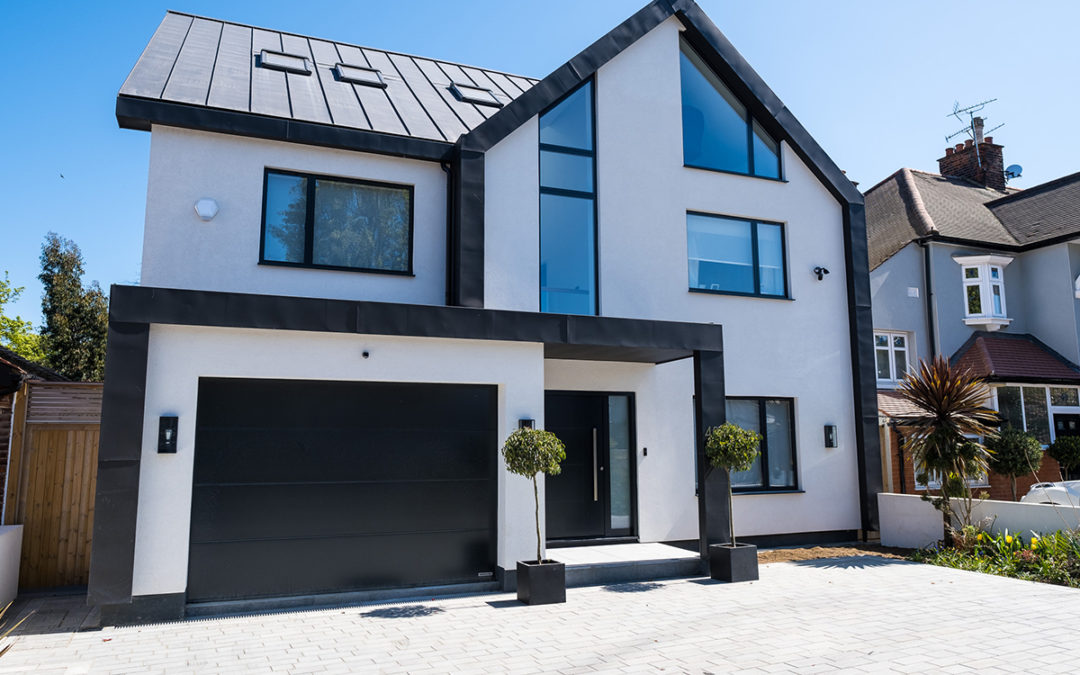
Wanstead
WansteadThis was a virtual rebuild of a 1960’s property, with only a couple of the original walls left in place. The space delivered was ultra-modern and flexible; providing 3 floors of living space and a larger footprint on the ground floor to accommodate the huge...
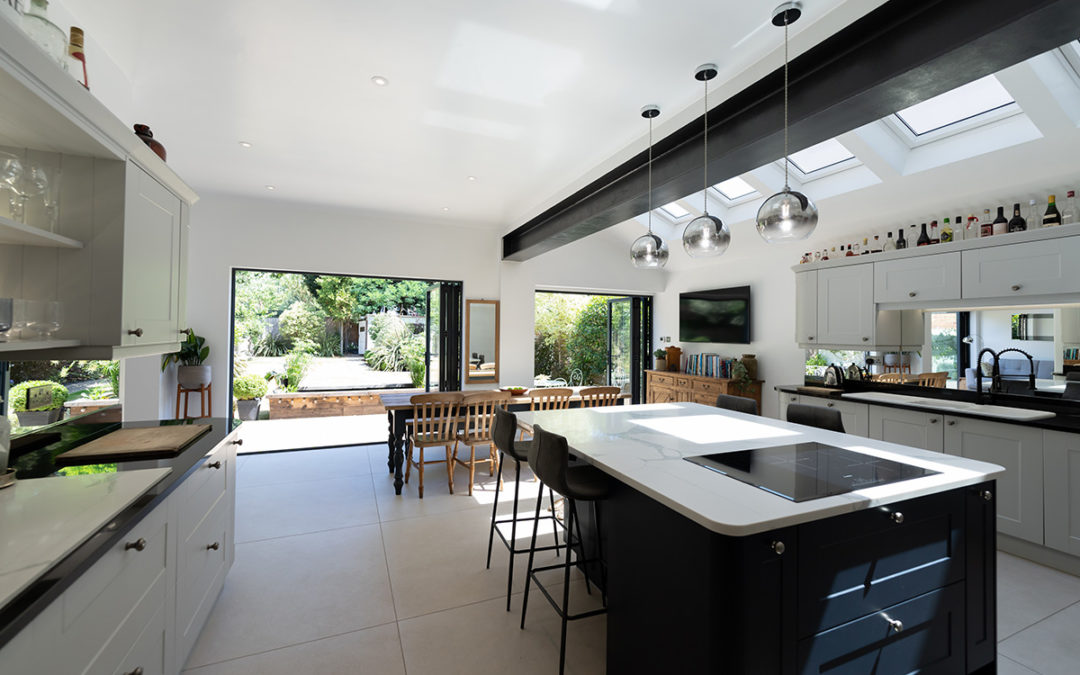
Wanstead
WansteadThis build consisted of adding a side extension to a 1920’s property. However, as the loft had already been converted, particular attention was given to the structural calculations, how much support was required during the build and the accompanying steel...
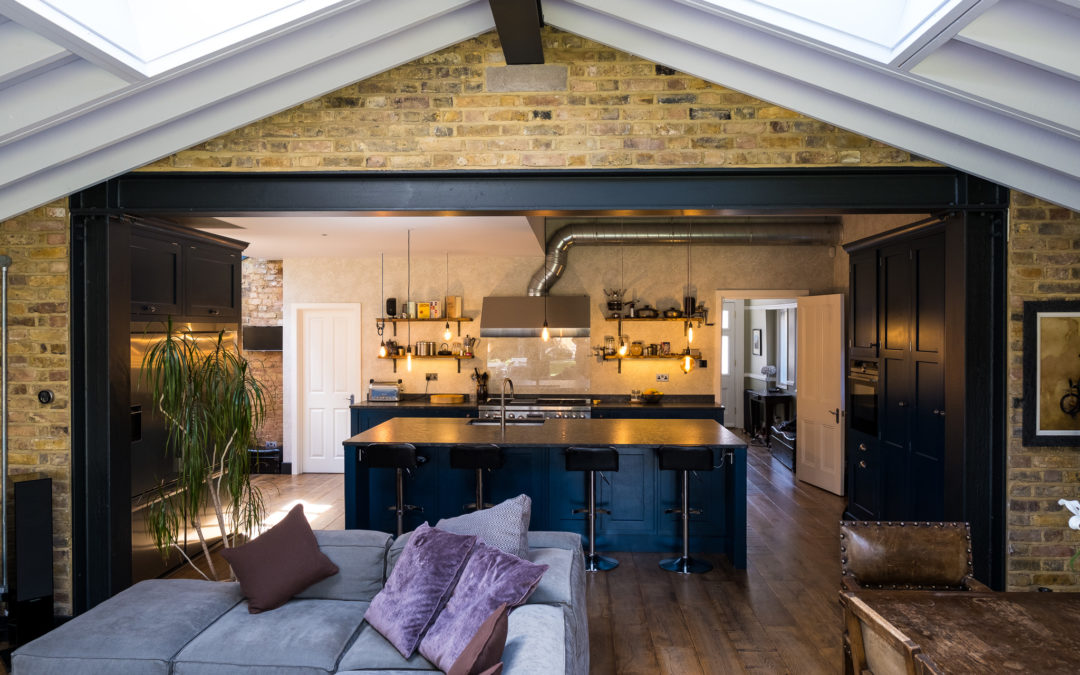
Winchmore Hill
Winchmore HillA rear extension with a stunning vaulted ceiling elevated the newly created open plan kitchen, dining and living area. Industrial character was given to the new interior with feature brick walls and a beamed pitched roof - also a combination of crittall...
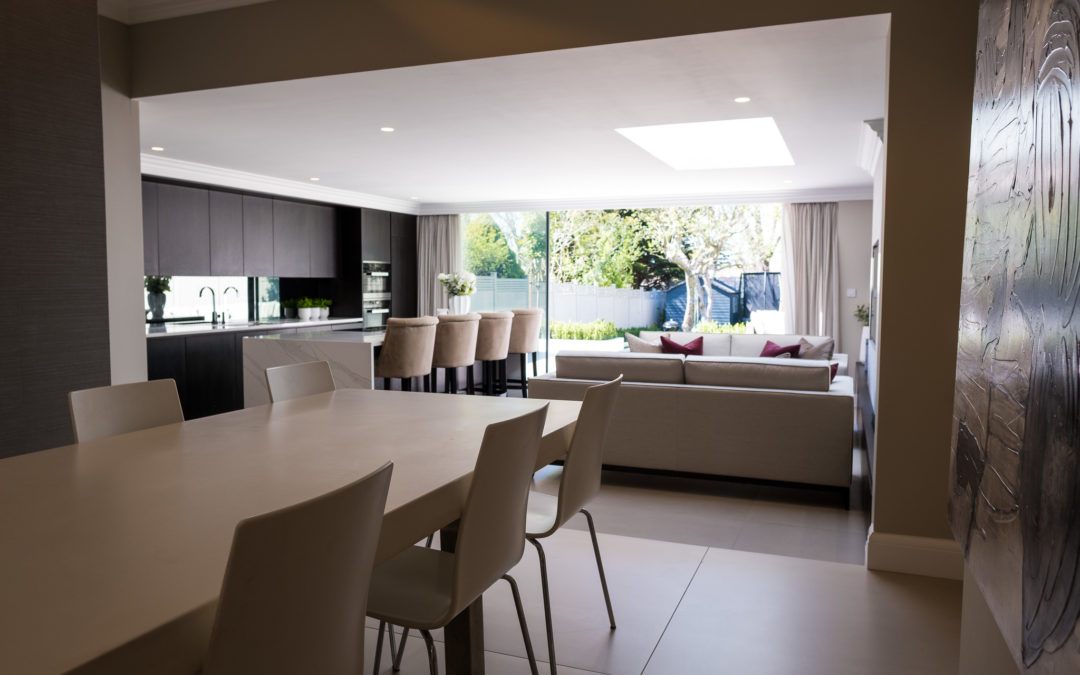
North Finchley
North FinchleyThe new lower-level rear extension clearly defined and zoned the dining area from the kitchen and living space. A utility room was added to make the space family friendly and practical, and a new angled lantern ensured the space was always light and...
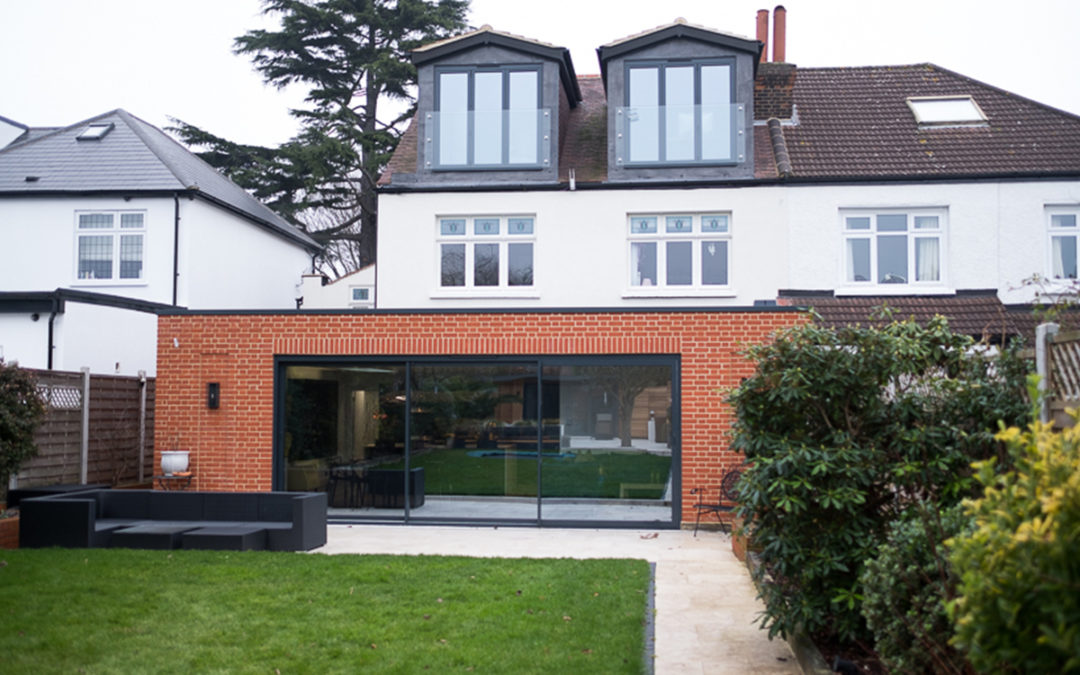
Snaresbrook
Snaresbrook A rear extension with return side extension built in traditional red bricks with a contemporary aluminium coping colour matched to the anthracite grand slider doors. The extension provided an extensive living area with modern kitchen, spacious utility room...
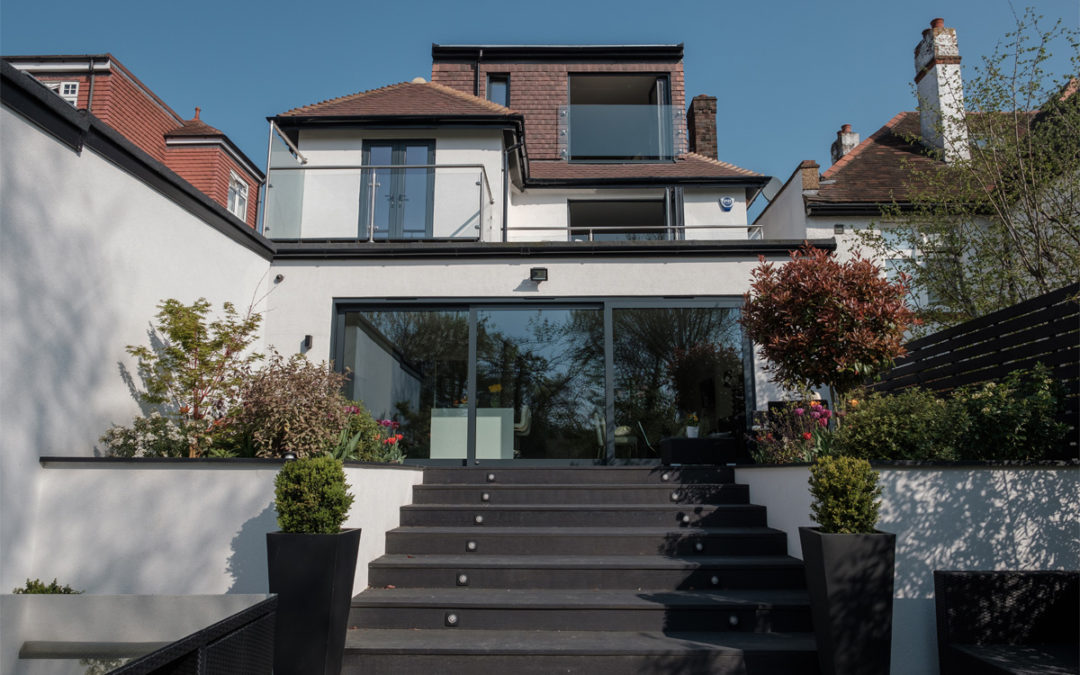
Muswell Hill
Muswell HillA contemporary full width ground floor extension, first floor extension and loft conversion. The ground floor extension provided a spacious modern kitchen, utility room, dinning and seating areas, plus unique outdoor space. The first floor extension...
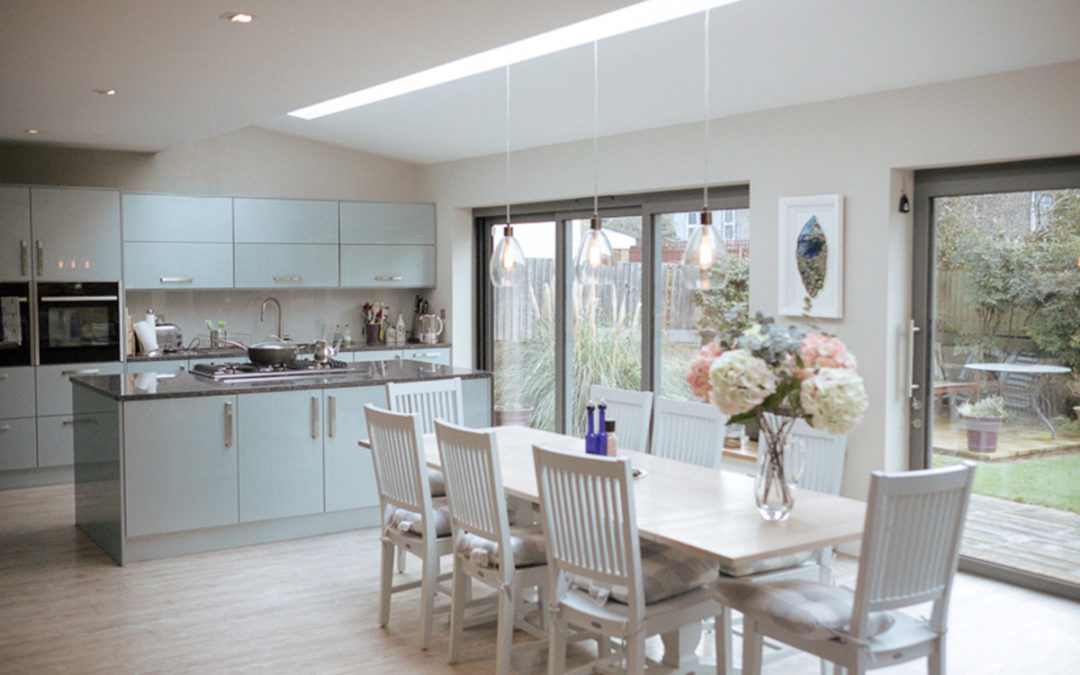
Leytonstone
Leytonstone Ground floor full width extension and first floor infill extension built from reclaimed London Stock bricks. Traditional yellow stock brick walls with a contemporary zinc roof to the lower extension and natural slate roof cover to the upper extension. The...
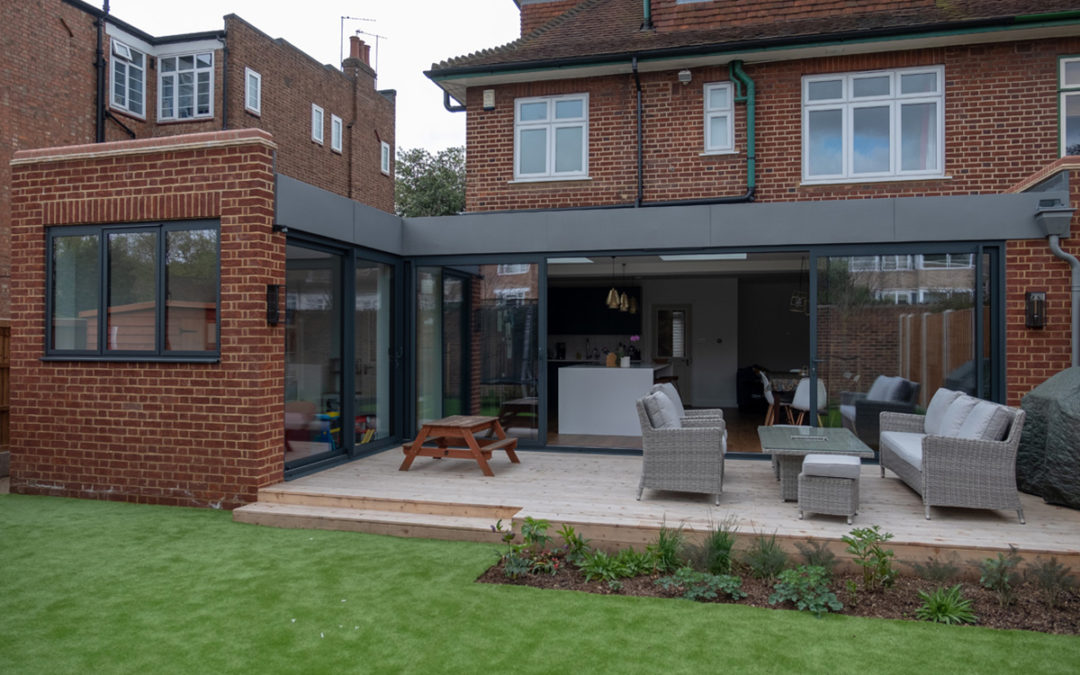
Wanstead
WansteadAn extensive rear extension built from traditional red bricks to match existing house, but with a contemporary zinc facia and fibreglass roof. The extension provided a large contemporary kitchen with seating and living areas, a spacious utility room, a...